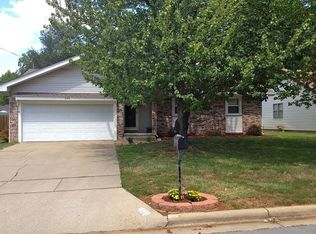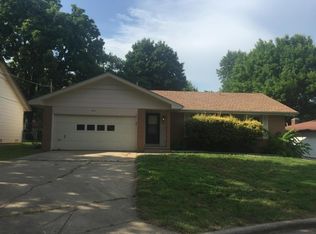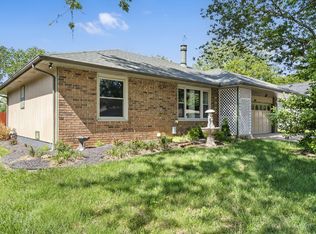Closed
Price Unknown
747 W Crestview Street, Springfield, MO 65807
3beds
1,226sqft
Single Family Residence
Built in 1977
9,147.6 Square Feet Lot
$-- Zestimate®
$--/sqft
$1,338 Estimated rent
Home value
Not available
Estimated sales range
Not available
$1,338/mo
Zestimate® history
Loading...
Owner options
Explore your selling options
What's special
Don't miss out on this move-in ready home! Nestled in a cul-de-sac in South Springfield with convenient access to shops, dining, and Bass Pro. 3 bedrooms, 2 bathrooms, 2 car attached garage with many recent updates! BRAND NEW ROOF, kitchen countertops, tile in master bath, light fixtures, and fresh interior paint. The luxury vinyl plank floors, carpets in bedrooms, stainless steel range stove/oven, vent hood, dishwasher, garbage disposal, kitchen sink and faucet, as well as the garage door opener system are all less than 1 year old. The HVAC system was installed in 2017 and the hot water heater in 2018. Enjoy the fenced in backyard in the shade of the covered patio! Storage shed and mature trees.
Zillow last checked: 8 hours ago
Listing updated: September 20, 2024 at 02:29pm
Listed by:
Kaile Weinreis 417-210-8605,
Murney Associates - Primrose
Bought with:
Wes Litton, 2016010507
Keller Williams
Source: SOMOMLS,MLS#: 60275404
Facts & features
Interior
Bedrooms & bathrooms
- Bedrooms: 3
- Bathrooms: 2
- Full bathrooms: 2
Heating
- Central, Natural Gas
Cooling
- Central Air
Appliances
- Included: Electric Cooktop, Dishwasher, Disposal, Exhaust Fan, Gas Water Heater
- Laundry: W/D Hookup
Features
- Flooring: Carpet, Vinyl
- Has basement: No
- Attic: Pull Down Stairs
- Has fireplace: Yes
- Fireplace features: Brick, Wood Burning
Interior area
- Total structure area: 1,226
- Total interior livable area: 1,226 sqft
- Finished area above ground: 1,226
- Finished area below ground: 0
Property
Parking
- Total spaces: 2
- Parking features: Garage Door Opener, Garage Faces Front
- Attached garage spaces: 2
Features
- Levels: One
- Stories: 1
- Patio & porch: Covered, Patio
- Exterior features: Rain Gutters
Lot
- Size: 9,147 sqft
- Dimensions: 65 x 141
- Features: Cul-De-Sac, Dead End Street
Details
- Additional structures: Shed(s)
- Parcel number: 881335406013
Construction
Type & style
- Home type: SingleFamily
- Property subtype: Single Family Residence
Condition
- Year built: 1977
Utilities & green energy
- Sewer: Public Sewer
- Water: Public
Community & neighborhood
Security
- Security features: Smoke Detector(s)
Location
- Region: Springfield
- Subdivision: Southern Hts
Other
Other facts
- Listing terms: Cash,Conventional
Price history
| Date | Event | Price |
|---|---|---|
| 9/20/2024 | Sold | -- |
Source: | ||
| 8/23/2024 | Pending sale | $210,000$171/sqft |
Source: | ||
| 8/14/2024 | Listed for sale | $210,000+11.1%$171/sqft |
Source: | ||
| 1/15/2024 | Sold | -- |
Source: | ||
| 12/4/2023 | Pending sale | $189,000$154/sqft |
Source: | ||
Public tax history
| Year | Property taxes | Tax assessment |
|---|---|---|
| 2025 | $1,288 +6.5% | $25,860 +14.7% |
| 2024 | $1,210 +0.6% | $22,550 |
| 2023 | $1,203 +15.8% | $22,550 +18.6% |
Find assessor info on the county website
Neighborhood: Mark Twain
Nearby schools
GreatSchools rating
- 5/10Mark Twain Elementary SchoolGrades: PK-5Distance: 0.3 mi
- 5/10Jarrett Middle SchoolGrades: 6-8Distance: 2.1 mi
- 4/10Parkview High SchoolGrades: 9-12Distance: 1.3 mi
Schools provided by the listing agent
- Elementary: SGF-Mark Twain
- Middle: SGF-Jarrett
- High: SGF-Parkview
Source: SOMOMLS. This data may not be complete. We recommend contacting the local school district to confirm school assignments for this home.


