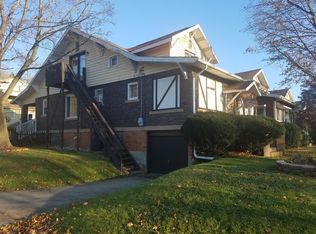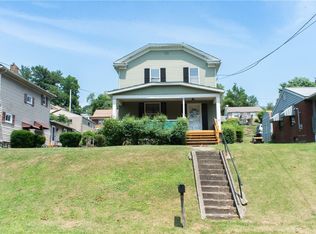Sold for $140,000
$140,000
747 Virginia Ave, Rochester, PA 15074
3beds
--sqft
Single Family Residence
Built in 1927
8,712 Square Feet Lot
$170,900 Zestimate®
$--/sqft
$1,434 Estimated rent
Home value
$170,900
$154,000 - $190,000
$1,434/mo
Zestimate® history
Loading...
Owner options
Explore your selling options
What's special
Rochester Twp Home ** First Floor Living Room, Dining Room, Kitchen, 2 Bedrooms and 3 Season Sunroom. Covered Back Porch. Laundry on 1st Floor & Laundry Hook up in the Full Basement. Also 3 Rooms on the 2nd Floor being used as an Apartment with Separate Entrance. Can Easily be Restored to One Unit. The Stairway to Still Intact. -Great Opportunity to Own your Own Home & Have Some Rental Income OR Extra Space for Extended Family OR Rent Both for a Great Income Producing Property. *2 Car Garage. *New furnace [Hot Water] Boiler, *Newer Roof, *New Hot Water Tank* Very Quiet Nice Neighborhood* 2 Walk in Closets Plus Another Lg Storage Space. Ample Sized Bedrooms Await Your Personal Touch. Spacious Basement for Workshop or Craft/Sewing Area.
20 minutes from Cranberry Twp, Rts 68, 65, 51, 376 and Pa Turnpike.
Zillow last checked: 8 hours ago
Listing updated: November 21, 2023 at 12:37pm
Listed by:
Joyce Beglin 724-775-1000,
BERKSHIRE HATHAWAY THE PREFERRED REALTY
Bought with:
Dale Swanton, AB068307
RE/MAX SELECT REALTY
Source: WPMLS,MLS#: 1618957 Originating MLS: West Penn Multi-List
Originating MLS: West Penn Multi-List
Facts & features
Interior
Bedrooms & bathrooms
- Bedrooms: 3
- Bathrooms: 2
- Full bathrooms: 2
Primary bedroom
- Level: Main
- Dimensions: 12x13
Primary bedroom
- Level: Upper
- Dimensions: 12X13
Bedroom 2
- Level: Main
- Dimensions: 13x9
Den
- Level: Main
- Dimensions: 26x6
Dining room
- Level: Main
- Dimensions: 12x14
Kitchen
- Level: Main
- Dimensions: 12x9
Kitchen
- Level: Upper
- Dimensions: 13x13
Living room
- Level: Main
- Dimensions: 12x14
Living room
- Level: Upper
- Dimensions: 12x13
Heating
- Gas, Hot Water
Cooling
- Wall/Window Unit(s)
Appliances
- Included: Some Electric Appliances, Dryer, Dishwasher, Stove, Washer
Features
- Window Treatments
- Flooring: Other, Vinyl, Carpet
- Windows: Window Treatments
- Basement: Interior Entry
Property
Parking
- Parking features: Detached, Garage, Garage Door Opener
- Has garage: Yes
Features
- Levels: Two
- Stories: 2
- Pool features: None
Lot
- Size: 8,712 sqft
- Dimensions: 50 x 153 x 59 x 153
Details
- Parcel number: 760040106000
Construction
Type & style
- Home type: SingleFamily
- Architectural style: Two Story
- Property subtype: Single Family Residence
Materials
- Other
- Roof: Asphalt
Condition
- Resale
- Year built: 1927
Utilities & green energy
- Sewer: Public Sewer
- Water: Public
Community & neighborhood
Location
- Region: Rochester
Price history
| Date | Event | Price |
|---|---|---|
| 11/21/2023 | Sold | $140,000-6% |
Source: | ||
| 11/21/2023 | Pending sale | $149,000 |
Source: BHHS broker feed #1618957 Report a problem | ||
| 10/12/2023 | Contingent | $149,000 |
Source: | ||
| 9/12/2023 | Price change | $149,000-3.8% |
Source: | ||
| 8/14/2023 | Listed for sale | $154,900+82.4% |
Source: | ||
Public tax history
| Year | Property taxes | Tax assessment |
|---|---|---|
| 2023 | $2,753 | $21,300 |
| 2022 | $2,753 | $21,300 |
| 2021 | $2,753 +1.2% | $21,300 |
Find assessor info on the county website
Neighborhood: 15074
Nearby schools
GreatSchools rating
- 6/10Rochester Area El SchoolGrades: K-5Distance: 1 mi
- 6/10Rochester Area Middle SchoolGrades: 6-8Distance: 1 mi
- 5/10Rochester Area High SchoolGrades: 9-12Distance: 1 mi
Schools provided by the listing agent
- District: Rochester Area
Source: WPMLS. This data may not be complete. We recommend contacting the local school district to confirm school assignments for this home.
Get pre-qualified for a loan
At Zillow Home Loans, we can pre-qualify you in as little as 5 minutes with no impact to your credit score.An equal housing lender. NMLS #10287.

