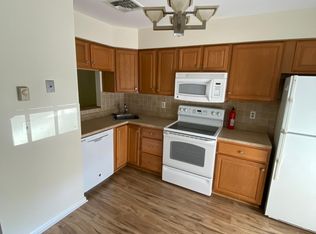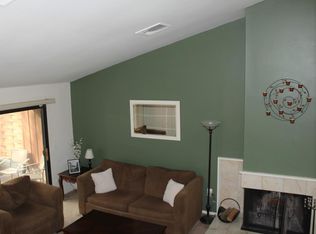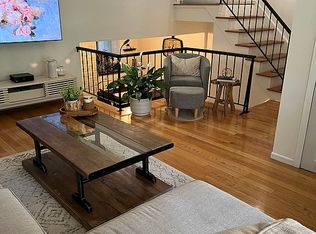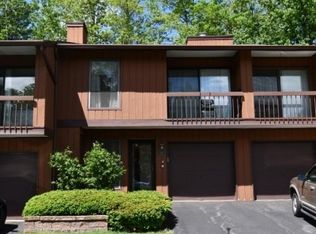Beautiful townhouse with renovated kitchen, clean, neutral colors, and private Master Bedroom. Relax in front of the beautiful fireplace or BBQ outside on your private deck. Walking distance to Pool and Tennis Courts. Minutes to Routes 15, 46, and 80 - as well as Rockaway Mall, Picatinny Arsenal, and Park and Ride. Great property for the commuter or the investor!
This property is off market, which means it's not currently listed for sale or rent on Zillow. This may be different from what's available on other websites or public sources.



