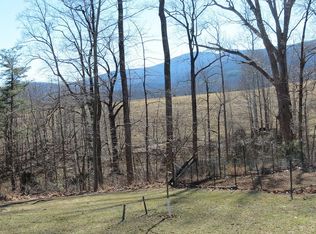Enjoy cool mountain breezes on the screen porch, take a dip in the pool during the hot summer months and watch the seasons change from the full front rocking chair porch. This home has it all, Master Bedroom suite on the first floor, well designed eat in country kitchen with granite counter tops, breakfast bar, gas cooking and pantry. The light floods into this home from every direction with oversized windows and open floor plan. The current owners have paved the driveway, replaced the garage doors, painted most of the interior installed the wood stove, and replaced the washer and dryer about 1.5 years ago. 5 min. to the Route 151 Brew trail, 5 min. to the Albemarle line, Waynesboro or Nellysford are both 15 min. and 25 minutes to C-ville.
This property is off market, which means it's not currently listed for sale or rent on Zillow. This may be different from what's available on other websites or public sources.

