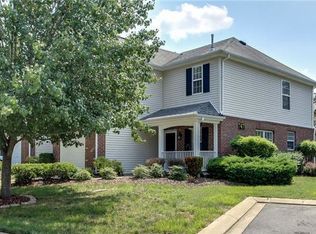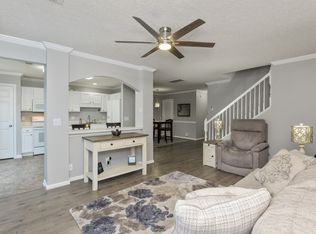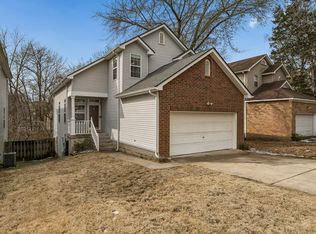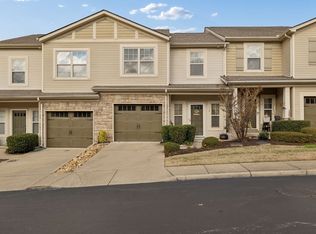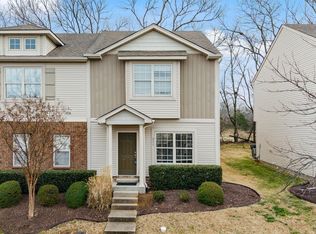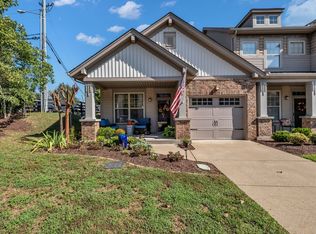One of only nine units that offer two primary suites. This corner unit boasts an oversized front yard. That's more outdoor space without the maintenance. This unit has it all, style, comfort, and location. Neutral tones throughout the interior allow for your own personal touch when accessorizing. Comfort awaits in the family room with a gas fireplace and a niche for your television and or artwork. Step out of the family room, onto your personal courtyard with fencing for privacy. Spacious eat in kitchen that features a Pass-Thru Window, lots of cabinets, a pantry, stainless-steel appliances, (New
Refrigerator) recessed lighting and new granite counter tops. Gas access for optional range conversion. Owners' choice to retreat to the first-floor primary suite with a vaulted ceiling, a walk-in closet, attached bath with double vanity and oversized tub/ shower combo. Venture upstairs and you will find an additional primary suite. This suite features a vaulted ceiling, 2 closets, a walk in and a standard, a large full bath with double vanity and oversized tub /shower combo. Two guest rooms also located on second floor. HVAC installed 2019. Damper System (allows for precise temperature management) added 2020. 40-gallon gas water heater 2020. New carpet installed upstairs. Conveniently located to BNA Airport, Summit TriStar Hospital, shopping, dining, and downtown Nashville. Nestled between Old Hickory and Percy Priest Lake. "Brookside Park" quiet, secluded, easy living!
Active
Price cut: $4.9K (12/4)
$345,000
747 Tulip Grove Rd APT 901, Hermitage, TN 37076
4beds
1,704sqft
Est.:
Condominium, Residential
Built in 2001
-- sqft lot
$-- Zestimate®
$202/sqft
$178/mo HOA
What's special
Gas fireplaceWalk-in closetOversized front yardLots of cabinetsStainless-steel appliancesPersonal courtyardSpacious eat in kitchen
- 126 days |
- 596 |
- 39 |
Zillow last checked: 8 hours ago
Listing updated: January 12, 2026 at 03:08pm
Listing Provided by:
Lisa Paulson 615-485-9520,
Benchmark Realty, LLC 615-288-8292
Source: RealTracs MLS as distributed by MLS GRID,MLS#: 3006524
Tour with a local agent
Facts & features
Interior
Bedrooms & bathrooms
- Bedrooms: 4
- Bathrooms: 2
- Full bathrooms: 2
- Main level bedrooms: 2
Heating
- Natural Gas
Cooling
- Central Air
Appliances
- Included: Dishwasher, Disposal, Ice Maker, Microwave, Refrigerator, Stainless Steel Appliance(s), Electric Oven, Cooktop
- Laundry: Electric Dryer Hookup
Features
- Ceiling Fan(s), Pantry
- Flooring: Carpet, Tile, Vinyl
- Basement: None
- Number of fireplaces: 1
- Fireplace features: Gas
- Common walls with other units/homes: End Unit
Interior area
- Total structure area: 1,704
- Total interior livable area: 1,704 sqft
- Finished area above ground: 1,704
Video & virtual tour
Property
Parking
- Total spaces: 1
- Parking features: Garage Door Opener, Garage Faces Side, Concrete
- Garage spaces: 1
Features
- Levels: Two
- Stories: 2
- Patio & porch: Patio
Lot
- Size: 871.2 Square Feet
- Features: Corner Lot
- Topography: Corner Lot
Details
- Parcel number: 075120C04400CO
- Special conditions: Standard
Construction
Type & style
- Home type: Condo
- Property subtype: Condominium, Residential
- Attached to another structure: Yes
Materials
- Brick, Vinyl Siding
- Roof: Asphalt
Condition
- New construction: No
- Year built: 2001
Utilities & green energy
- Sewer: Public Sewer
- Water: Public
- Utilities for property: Natural Gas Available, Water Available
Community & HOA
Community
- Security: Smoke Detector(s)
- Subdivision: Brookside Park
HOA
- Has HOA: Yes
- Services included: Maintenance Grounds, Insurance, Trash
- HOA fee: $178 monthly
- Second HOA fee: $300 one time
Location
- Region: Hermitage
Financial & listing details
- Price per square foot: $202/sqft
- Tax assessed value: $355,700
- Annual tax amount: $1,790
- Date on market: 10/1/2025
Estimated market value
Not available
Estimated sales range
Not available
Not available
Price history
Price history
| Date | Event | Price |
|---|---|---|
| 12/4/2025 | Price change | $345,000-1.4%$202/sqft |
Source: | ||
| 10/23/2025 | Price change | $349,900-0.7%$205/sqft |
Source: | ||
| 10/1/2025 | Listed for sale | $352,500-0.7%$207/sqft |
Source: | ||
| 10/1/2025 | Listing removed | $354,900$208/sqft |
Source: | ||
| 9/17/2025 | Price change | $354,900-0.7%$208/sqft |
Source: | ||
Public tax history
Public tax history
| Year | Property taxes | Tax assessment |
|---|---|---|
| 2025 | -- | $88,925 +45.1% |
| 2024 | $1,790 | $61,275 |
| 2023 | $1,790 | $61,275 |
Find assessor info on the county website
BuyAbility℠ payment
Est. payment
$2,089/mo
Principal & interest
$1632
HOA Fees
$178
Other costs
$279
Climate risks
Neighborhood: Brookside Park Townhomes
Nearby schools
GreatSchools rating
- 4/10Tulip Grove Elementary SchoolGrades: PK-5Distance: 1.2 mi
- 5/10Dupont Tyler Middle SchoolGrades: 6-8Distance: 1.2 mi
- 3/10McGavock High SchoolGrades: 9-12Distance: 5 mi
Schools provided by the listing agent
- Elementary: Tulip Grove Elementary
- Middle: DuPont Tyler Middle
- High: McGavock Comp High School
Source: RealTracs MLS as distributed by MLS GRID. This data may not be complete. We recommend contacting the local school district to confirm school assignments for this home.
- Loading
- Loading
