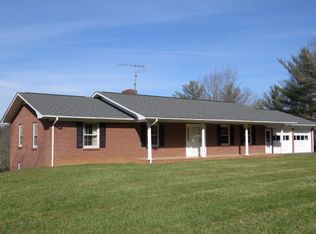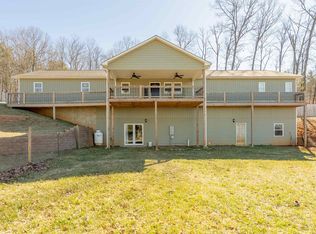Newly remodeled Farm house situated on 118 acres! New 120 x 50 barn, gently rolling, mostly open farm land with fencing. Great for cattle farmer.
This property is off market, which means it's not currently listed for sale or rent on Zillow. This may be different from what's available on other websites or public sources.

