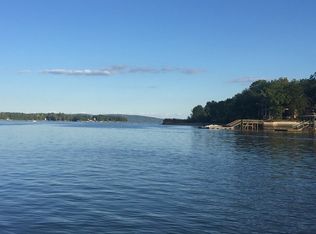2018 Custom waterfront home with 105' of shoreline, located on High Rock Lake(2nd largest lake in NC)just minutes to the main channel.Main level features master suite,2 additional bedrooms and 2nd bath,open floor plan w/split bedrooms,laundry/mudroom with built in pantry and additional cabinets,kitchen with natural gas range, island seating great room w/ vaulted ceiling, built in book cases and gas log fireplace, dining room, study, custom cabinets and tile work, oversized garage, lots of windows/glass doors to overlook the lake. Basement includes a 2nd kitchen/bar seating area, bedroom with private bath and walkin closet, 4th full bath, bonus/flex room w/closet, large storage areas, entertainment/dining/living area, and epoxy painted concrete floor. Turn the bonus/flex room into 5th bedroom easily by adding Barn Doors. Basement storage area has/electric and water for an ice machine. This is a beautiful home, move in ready-no updates needed, don't miss out. Approved for shared pier.
This property is off market, which means it's not currently listed for sale or rent on Zillow. This may be different from what's available on other websites or public sources.

