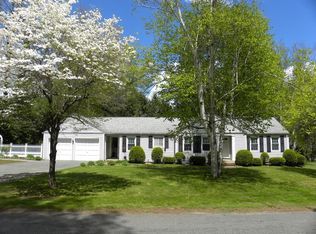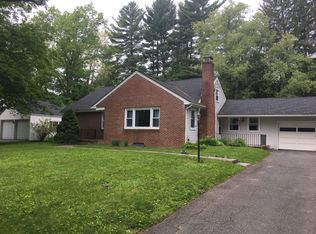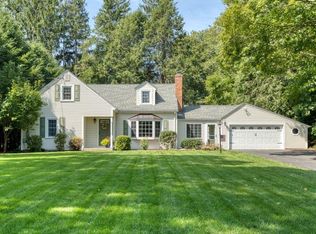Sold for $375,000
$375,000
747 Stony Hill Rd, Wilbraham, MA 01095
4beds
2,088sqft
Single Family Residence
Built in 1941
0.46 Acres Lot
$421,900 Zestimate®
$180/sqft
$3,257 Estimated rent
Home value
$421,900
$401,000 - $443,000
$3,257/mo
Zestimate® history
Loading...
Owner options
Explore your selling options
What's special
Set back from the road sits this Stately, Classic, Center Hall Colonial. The Kitchen has an abundance of cabinets, Stainless Steel kitchen appliances (Range, Refrigerator, Dishwasher, Microwave & Washer & Dryer - all to remain) tile flooring, an eat-in area and is open to the Family Room. The Cozy Family Room is Open to the Kitchen & has beautiful, built-in cabinets/bookshelves and access to the back yard. Living Room has French doors for privacy, hardwood flooring, crown molding & a Fireplace. Dining Room has Hardwood flooring & 2 Built-in China cabinets. A 1/2 bath completes the first floor. All Bedrooms on 2nd flr. Primary Bedroom has Hardwood flooring & 2 closets. The other 3 bedrooms all have Hardwoods & Closets.The Basement is unfinished but has plenty of space & storage- it is currently used for a children's craft space & an exercise room. The Back Yard has a Rock Wall, Fire Pit & Swingset and is a beautiful spot to entertain.2 Car Garage, Central Air & close to all amenities!
Zillow last checked: 8 hours ago
Listing updated: December 13, 2023 at 12:42pm
Listed by:
Gold Star Team 413-265-0053,
Landmark, REALTORS® 413-525-4600,
Cassandra Wegrzyn 413-519-1056
Bought with:
Dorrinda O'Keefe Shea
Century 21 North East
Source: MLS PIN,MLS#: 73171572
Facts & features
Interior
Bedrooms & bathrooms
- Bedrooms: 4
- Bathrooms: 2
- Full bathrooms: 1
- 1/2 bathrooms: 1
Primary bedroom
- Features: Closet, Flooring - Hardwood
- Level: Second
Bedroom 2
- Features: Closet, Flooring - Hardwood
- Level: Second
Bedroom 3
- Features: Closet, Flooring - Hardwood
- Level: Second
Bedroom 4
- Features: Closet, Flooring - Hardwood
- Level: Second
Bathroom 1
- Features: Bathroom - Half, Flooring - Stone/Ceramic Tile
- Level: First
Bathroom 2
- Features: Bathroom - Full, Flooring - Stone/Ceramic Tile
- Level: Second
Dining room
- Features: Closet/Cabinets - Custom Built, Flooring - Hardwood, Window(s) - Bay/Bow/Box, Wainscoting, Crown Molding
- Level: First
Family room
- Features: Ceiling Fan(s), Closet/Cabinets - Custom Built, Flooring - Wall to Wall Carpet, Exterior Access, Open Floorplan
- Level: First
Kitchen
- Features: Bathroom - Half, Closet, Flooring - Stone/Ceramic Tile, Dining Area, Open Floorplan, Recessed Lighting
- Level: First
Living room
- Features: Flooring - Hardwood, Window(s) - Bay/Bow/Box, French Doors, Crown Molding
- Level: First
Heating
- Forced Air, Oil
Cooling
- Central Air
Appliances
- Included: Water Heater, Range, Dishwasher, Microwave, Refrigerator, Washer, Dryer
- Laundry: In Basement
Features
- Walk-up Attic
- Flooring: Tile, Carpet, Hardwood
- Doors: French Doors
- Basement: Full,Bulkhead,Sump Pump
- Number of fireplaces: 1
- Fireplace features: Living Room
Interior area
- Total structure area: 2,088
- Total interior livable area: 2,088 sqft
Property
Parking
- Total spaces: 8
- Parking features: Garage Faces Side, Paved Drive, Tandem, Paved
- Garage spaces: 2
- Uncovered spaces: 6
Features
- Exterior features: Rain Gutters
Lot
- Size: 0.46 Acres
Details
- Parcel number: 3240518
- Zoning: res
Construction
Type & style
- Home type: SingleFamily
- Architectural style: Colonial
- Property subtype: Single Family Residence
Materials
- Frame
- Foundation: Concrete Perimeter, Block
- Roof: Shingle
Condition
- Year built: 1941
Utilities & green energy
- Electric: 100 Amp Service
- Sewer: Private Sewer
- Water: Public
- Utilities for property: for Electric Range
Community & neighborhood
Community
- Community features: Golf, Public School
Location
- Region: Wilbraham
Other
Other facts
- Road surface type: Paved
Price history
| Date | Event | Price |
|---|---|---|
| 12/13/2023 | Sold | $375,000$180/sqft |
Source: MLS PIN #73171572 Report a problem | ||
| 10/30/2023 | Contingent | $375,000$180/sqft |
Source: MLS PIN #73171572 Report a problem | ||
| 10/20/2023 | Listed for sale | $375,000+41.5%$180/sqft |
Source: MLS PIN #73171572 Report a problem | ||
| 12/18/2015 | Sold | $265,000-3.5%$127/sqft |
Source: Public Record Report a problem | ||
| 11/17/2015 | Pending sale | $274,500$131/sqft |
Source: REAL LIVING REALTY PROFESSIONALS, LLC #71877640 Report a problem | ||
Public tax history
| Year | Property taxes | Tax assessment |
|---|---|---|
| 2025 | $6,537 -6.1% | $365,600 -2.9% |
| 2024 | $6,965 +7% | $376,500 +8.2% |
| 2023 | $6,509 +1.8% | $348,100 +11.5% |
Find assessor info on the county website
Neighborhood: 01095
Nearby schools
GreatSchools rating
- 6/10Stony Hill SchoolGrades: 2-3Distance: 0.2 mi
- 7/10Wilbraham Middle SchoolGrades: 6-8Distance: 1 mi
- 7/10Minnechaug Regional High SchoolGrades: 9-12Distance: 0.8 mi
Get pre-qualified for a loan
At Zillow Home Loans, we can pre-qualify you in as little as 5 minutes with no impact to your credit score.An equal housing lender. NMLS #10287.
Sell for more on Zillow
Get a Zillow Showcase℠ listing at no additional cost and you could sell for .
$421,900
2% more+$8,438
With Zillow Showcase(estimated)$430,338


