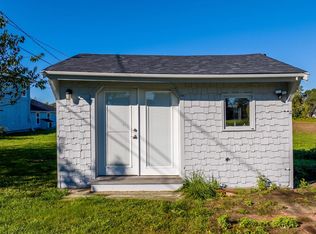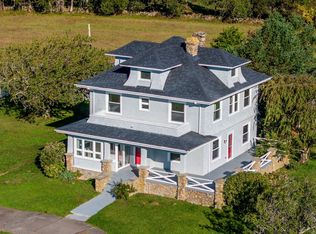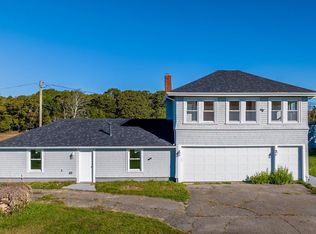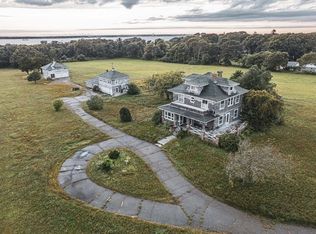Tastefully and thoughtfully-renovated Colonial at the southern end of Sconticut Neck. Surrounded by a tree farm and nestled on approx. 2/3 of an acre, this home features 3 bedrooms and 2 full bathrooms. The first floor offers open concept living with original beamed ceiling and hardwood floors, and eat-in kitchen with solid wood cabinets, granite countertops and Bosch appliances. Also on the first floor is a full bathroom with soaking tub and a laundry area. Upstairs are three bedrooms and another full bathroom. Wood flooring can be found throughout with the exception in kitchen and one bedroom which are laminate. Updates include, newer hot water boiler, new roof, new thermal-pane windows, newer cedar shingle siding and updated plumbing and electrical. The home is serviced with town water and private septic which is a 4 bedroom septic allowing for expansion should one want to add on. The land trust is accessible by paths that lead to the water.
This property is off market, which means it's not currently listed for sale or rent on Zillow. This may be different from what's available on other websites or public sources.




