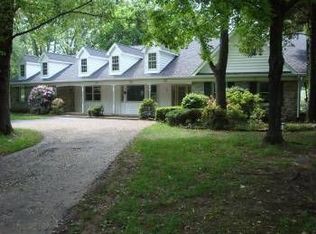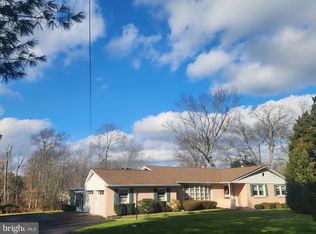The best of both worlds: a bucolic and charming setting surrounded by nature, but just outside the heart of downtown Doylestown Borough.~ Set back from the road, enjoy convenient first-floor living with tons of storage space throughout, custom built-in shelving in the spacious living room, a full, partially finished basement and a full unfinished attic.~ The three seasons room with vaulted ceiling overlooks the stone terrace and stream, a tranquil setting to enjoy year round.~~ Many recent upgrades include newer roof, gutters, septic, hardscape, insulated Anderson windows, and high-efficiency HVAC, this home is move-in ready and built to last.~ The oversized master suite has plenty of closet space, and enjoys an en suite updated full bath with walk-in shower and radiant heated floor.~ Oak hardwood floors run through most of the living space, including the bedrooms, halls, formal dining, living, and breakfast rooms.~There are two fireplaces: one in the living room and a second rustic brick fireplace in the breakfast room, which flows through the open floor plan into the kitchen, complete with granite counter tops, stainless steel fridge, double oven, and under cabinet accent lighting.~ A convenient laundry/mud room is right off the attached two car garage and second front entrance.~ Additional touches include recessed lighting, ceiling fans, a whole-house vacuum system, and cedar storage closets in the attic. Gorgeous views out of every window, and just one mile to the park on N West St and the entrance to the Borough's fine dining, shopping, and cultural attractions, this fine Central Bucks (West) School District home is ready for its next steward.~~
This property is off market, which means it's not currently listed for sale or rent on Zillow. This may be different from what's available on other websites or public sources.


