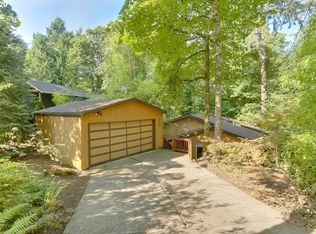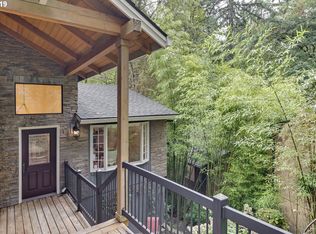Sold
$646,000
747 SW Cheltenham St, Portland, OR 97239
4beds
2,928sqft
Residential, Single Family Residence
Built in 1955
0.44 Acres Lot
$628,200 Zestimate®
$221/sqft
$4,289 Estimated rent
Home value
$628,200
$584,000 - $678,000
$4,289/mo
Zestimate® history
Loading...
Owner options
Explore your selling options
What's special
NEW PRICE for the NEW YEAR and the best deal in the neighborhood! Nestled in the desirable Hillsdale neighborhood, this mid-century is situated on two tax lots, offering a rare combination of privacy and development potential. The spacious residence boasts classic hardwood floors throughout and a distinctive wraparound gas fireplace that serves as a striking focal point in the living areas. The large kitchen features a cozy dining nook and ample counter and storage space to meet all your culinary needs. With generous living areas, this home offers plenty of room for comfortable living and the flexibility to customize to your preferences. The exterior space enhances the property’s appeal, with a private swimming pool and large deck offering additional space for outdoor enjoyment. The pool and surrounding fence are in need of repair, and buyers may want to make updates to the interior. Conveniently located, this home is just minutes from Hillsdale's vibrant shopping and dining options. Enjoy easy access to downtown Portland and nearby city trails. With all these features, this property presents a fantastic opportunity for those seeking a blend of serene privacy and easy access to urban amenities.
Zillow last checked: 8 hours ago
Listing updated: February 28, 2025 at 03:17am
Listed by:
Virginia Sewell 503-432-8233,
Windermere Realty Trust,
Lynne Grigsby 503-803-4200,
Windermere Realty Trust
Bought with:
Tiffany Wheeler
RE/MAX Equity Group
Source: RMLS (OR),MLS#: 24577089
Facts & features
Interior
Bedrooms & bathrooms
- Bedrooms: 4
- Bathrooms: 3
- Full bathrooms: 3
- Main level bathrooms: 2
Primary bedroom
- Features: Hardwood Floors, Ensuite, Walkin Closet
- Level: Main
- Area: 182
- Dimensions: 13 x 14
Bedroom 2
- Features: Hardwood Floors, Closet
- Level: Main
- Area: 108
- Dimensions: 12 x 9
Bedroom 3
- Features: Exterior Entry, Hardwood Floors, Closet
- Level: Main
- Area: 120
- Dimensions: 12 x 10
Bedroom 4
- Features: Vinyl Floor
- Level: Lower
- Area: 182
- Dimensions: 14 x 13
Dining room
- Features: Exterior Entry, Fireplace, Hardwood Floors
- Level: Main
- Area: 156
- Dimensions: 12 x 13
Family room
- Features: Fireplace, Vinyl Floor
- Level: Lower
- Area: 221
- Dimensions: 17 x 13
Kitchen
- Features: Builtin Features, Hardwood Floors, Kitchen Dining Room Combo, Vinyl Floor
- Level: Main
- Area: 110
- Width: 11
Living room
- Features: Builtin Features, Fireplace, Hardwood Floors
- Level: Main
- Area: 280
- Dimensions: 20 x 14
Heating
- Forced Air, Fireplace(s)
Cooling
- Central Air
Appliances
- Included: Built-In Range, Dishwasher, Disposal, Gas Water Heater
Features
- Closet, Built-in Features, Kitchen Dining Room Combo, Walk-In Closet(s), Cook Island
- Flooring: Hardwood, Tile, Wall to Wall Carpet, Vinyl
- Doors: Storm Door(s)
- Basement: Finished,Full
- Number of fireplaces: 2
- Fireplace features: Gas
Interior area
- Total structure area: 2,928
- Total interior livable area: 2,928 sqft
Property
Parking
- Total spaces: 2
- Parking features: Driveway, Garage Door Opener, Attached
- Attached garage spaces: 2
- Has uncovered spaces: Yes
Features
- Stories: 2
- Patio & porch: Covered Patio, Deck, Patio
- Exterior features: Exterior Entry
- Has private pool: Yes
Lot
- Size: 0.44 Acres
- Features: Private, Sloped, Wooded, SqFt 15000 to 19999
Details
- Additional parcels included: R285282
- Parcel number: R285281
Construction
Type & style
- Home type: SingleFamily
- Architectural style: Ranch
- Property subtype: Residential, Single Family Residence
Materials
- Cedar, Lap Siding
- Foundation: Concrete Perimeter
- Roof: Composition,Shingle
Condition
- Resale
- New construction: No
- Year built: 1955
Utilities & green energy
- Gas: Gas
- Sewer: Public Sewer
- Water: Public
Community & neighborhood
Location
- Region: Portland
Other
Other facts
- Listing terms: Cash,Conventional
- Road surface type: Paved
Price history
| Date | Event | Price |
|---|---|---|
| 2/28/2025 | Sold | $646,000+1.6%$221/sqft |
Source: | ||
| 1/20/2025 | Pending sale | $636,000$217/sqft |
Source: | ||
| 1/15/2025 | Listed for sale | $636,000$217/sqft |
Source: | ||
| 1/14/2025 | Pending sale | $636,000$217/sqft |
Source: | ||
| 12/31/2024 | Price change | $636,000-6.3%$217/sqft |
Source: | ||
Public tax history
| Year | Property taxes | Tax assessment |
|---|---|---|
| 2025 | $12,797 +3.7% | $475,360 +3% |
| 2024 | $12,337 +4% | $461,520 +3% |
| 2023 | $11,862 +2.2% | $448,080 +3% |
Find assessor info on the county website
Neighborhood: Hillsdale
Nearby schools
GreatSchools rating
- 10/10Rieke Elementary SchoolGrades: K-5Distance: 0.5 mi
- 6/10Gray Middle SchoolGrades: 6-8Distance: 0.7 mi
- 8/10Ida B. Wells-Barnett High SchoolGrades: 9-12Distance: 0.3 mi
Schools provided by the listing agent
- Elementary: Rieke
- Middle: Robert Gray
- High: Ida B Wells
Source: RMLS (OR). This data may not be complete. We recommend contacting the local school district to confirm school assignments for this home.
Get a cash offer in 3 minutes
Find out how much your home could sell for in as little as 3 minutes with a no-obligation cash offer.
Estimated market value
$628,200
Get a cash offer in 3 minutes
Find out how much your home could sell for in as little as 3 minutes with a no-obligation cash offer.
Estimated market value
$628,200

