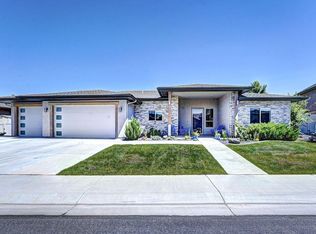Amazing new custom build home in Ruby Ridge subdivision. 3 Bedrooms, plus office, plus a large bonus room. Gorgeous finishes through out the home. Wood floors, tile work, and carpet! 9 ft ceilings in the rooms. Gas fireplace and 10 ft ceilings in the great room. Impressive master bathroom. Side load 3 car garage. Convenient North area subdivision. Fully fenced & landscaped, RV parking. Beautiful home - Better than New! Your dream home.
This property is off market, which means it's not currently listed for sale or rent on Zillow. This may be different from what's available on other websites or public sources.
