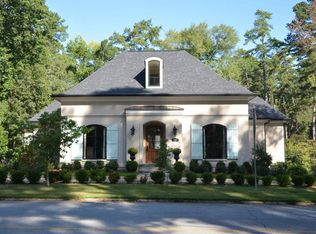Sold for $761,000
$761,000
747 RAVENEL Road, Augusta, GA 30909
3beds
3,468sqft
Single Family Residence
Built in 1985
0.37 Acres Lot
$773,100 Zestimate®
$219/sqft
$3,369 Estimated rent
Home value
$773,100
$665,000 - $897,000
$3,369/mo
Zestimate® history
Loading...
Owner options
Explore your selling options
What's special
Nestled in the highly desirable heart of Augusta, just off Walton Way, this gorgeous Charleston-style home offers an exceptional blend of Southern charm, modern luxury, and prime location—just five minutes from Augusta National Golf Course, making it a perfect Masters Tournament rental opportunity.
Step into a welcoming foyer, where you'll immediately be captivated by Heart of Pine wood flooring, stunning chandeliers, elegant crown molding, and classic plantation shutters that enhance the home's timeless appeal. The formal dining room, adorned with Thibaut wallpaper, flows seamlessly into the living room, creating a sophisticated space for entertaining.
The family room is a cozy retreat, featuring a gas log fireplace, four custom built-ins, and an updated wet bar area with a beverage fridge—perfect for hosting guests. French doors lead to two side decks, offering indoor-outdoor living.
A chef's dream kitchen awaits, fully renovated with stainless steel KitchenAid appliances, including double wall ovens and a five-burner gas cooktop with pot filler. quartz countertops, gold hardware, a built-in appliance garage, and a walk-in pantry.
Upstairs, the one-of-a-kind owner's suite is a true sanctuary. The ensuite bath boasts his-and-hers custom closets, dual vanities, skylights, and a spa-like soaking tub situated inside a walk-in tiled shower. The additional bedrooms each offer private bathroom vanities, sharing a Jack-and-Jill shower area.
Step outside to the private brick-walled courtyard, where you'll find multiple decks and a charming adjacent cottage that has been beautifully finished by the current owner. The detached ''man cave'' is a standout feature—an ideal home office or retreat, complete with exposed beams, HVAC, and hot/cold plumbing.
Additional highlights of this oversized property include a large driveway accommodating up to six cars, wrought iron gates that enhance outdoor entertainment, and French doors that flood the home with natural light. Situated on a 0.373-acre lot, this is a remarkable find in Augusta—offering timeless Southern elegance with modern updates.
Don't miss this opportunity to own a truly spectacular home in one of Augusta's most sought-after locations!
Zillow last checked: 8 hours ago
Listing updated: May 19, 2025 at 01:17pm
Listed by:
The Stone Team 706-831-3301,
Meybohm Real Estate - Wheeler
Bought with:
The Stone Team, 327646
Meybohm Real Estate - Wheeler
Source: Hive MLS,MLS#: 538933
Facts & features
Interior
Bedrooms & bathrooms
- Bedrooms: 3
- Bathrooms: 4
- Full bathrooms: 3
- 1/2 bathrooms: 1
Primary bedroom
- Level: Upper
- Dimensions: 24 x 16
Bedroom 2
- Level: Upper
- Dimensions: 16 x 12
Bedroom 3
- Level: Upper
- Dimensions: 15 x 14
Dining room
- Level: Main
- Dimensions: 16 x 12
Family room
- Level: Main
- Dimensions: 26 x 20
Kitchen
- Level: Main
- Dimensions: 18 x 10
Living room
- Level: Main
- Dimensions: 16 x 12
Heating
- Forced Air
Cooling
- Central Air
Appliances
- Included: Built-In Electric Oven, Dishwasher, Gas Range
Features
- Cable Available, Eat-in Kitchen, Entrance Foyer, Kitchen Island, Pantry, Skylight(s), Walk-In Closet(s)
- Flooring: Carpet, Ceramic Tile, Hardwood
- Attic: Pull Down Stairs
- Number of fireplaces: 1
- Fireplace features: Family Room
Interior area
- Total structure area: 3,468
- Total interior livable area: 3,468 sqft
Property
Parking
- Parking features: Parking Pad
Features
- Levels: Two
- Patio & porch: Deck
- Fencing: Fenced
Lot
- Size: 0.37 Acres
- Dimensions: 102 x 190 x 99 x 212
- Features: Landscaped
Details
- Parcel number: 0320008010
Construction
Type & style
- Home type: SingleFamily
- Architectural style: Two Story
- Property subtype: Single Family Residence
Materials
- Stucco
- Foundation: Crawl Space
- Roof: Composition
Condition
- New construction: No
- Year built: 1985
Utilities & green energy
- Sewer: Public Sewer
- Water: Public
Community & neighborhood
Location
- Region: Augusta
- Subdivision: None-1ri
Other
Other facts
- Listing agreement: Exclusive Right To Sell
- Listing terms: VA Loan,Cash,Conventional,FHA
Price history
| Date | Event | Price |
|---|---|---|
| 5/16/2025 | Sold | $761,000-1.8%$219/sqft |
Source: | ||
| 3/18/2025 | Pending sale | $775,000$223/sqft |
Source: | ||
| 3/3/2025 | Listed for sale | $775,000+24.2%$223/sqft |
Source: | ||
| 6/1/2023 | Sold | $624,000-0.8%$180/sqft |
Source: | ||
| 4/20/2023 | Pending sale | $629,000$181/sqft |
Source: | ||
Public tax history
| Year | Property taxes | Tax assessment |
|---|---|---|
| 2024 | $6,921 +6.7% | $249,600 +1.7% |
| 2023 | $6,486 +25.8% | $245,352 +41.8% |
| 2022 | $5,156 -6.4% | $173,008 +0.4% |
Find assessor info on the county website
Neighborhood: Lake Aumond
Nearby schools
GreatSchools rating
- 6/10Lake Forest Hills Elementary SchoolGrades: PK-5Distance: 0.8 mi
- 3/10Langford Middle SchoolGrades: 6-8Distance: 1.2 mi
- 3/10Academy of Richmond County High SchoolGrades: 9-12Distance: 3.4 mi
Schools provided by the listing agent
- Elementary: Lake Forest
- Middle: Tutt
- High: Richmond Academy
Source: Hive MLS. This data may not be complete. We recommend contacting the local school district to confirm school assignments for this home.

Get pre-qualified for a loan
At Zillow Home Loans, we can pre-qualify you in as little as 5 minutes with no impact to your credit score.An equal housing lender. NMLS #10287.
