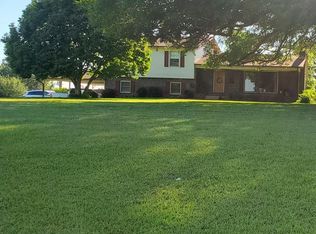This home is located in a nice quiet neighborhood and only a few minutes from downtown Hamilton. In early 2022, the interior of the home which included the floor joists, sub-floor, carpet and tile, paneling, kitchen and bathroom cabinets, interior and exterior doors, light fixtures, plumbing, etc. was all removed and replaced with new. Therefore, the following structural updates were completed in May 2022: treated 2 x 10 floor joists throughout, 3/4 plywood sub-floor, new double pane windows and window casings, new PEX water lines, new drain lines, new gas lines, and a new breaker box with new breakers. The interior of the home was also updated in 2022. Everything in the interior of the home is new throughout including new 50 gallon Rheem gas hot water heater, sheetrock, interior doors, crown molding, base molding, door and window molding, Benjamin Moore paint, lights (multiple recessed lights added), ceiling fans, LVP flooring, kitchen cabinets and counter tops, laundry and pantry cabinets, and new appliances. The master bath has been updated and now is eqipped with a walk in porcelain shower and a new marble top vanity and porcelain flooring. The guest bath was also updated and features a tub/shower combo, a new marble top vanity, and a porcelain floor. Both baths have new fixtures, lighting, and mirrors. All bedrooms have been updated with new walk-in 6 panel closet doors, new fixtures, and new shelving. The exterior of the home was also updated in early 2022 and includes: new exterior doors including french doors leading to the exterior updated deck, Benjamin Moore exterior paint and metal roof paint, and a 3 ton Rheem central heating and cooling unit (gas heating). The home has a concrete driveway and a double carport. In addition, the large 20 x 16 workshop has a concrete floor and work space and additional storage space in the loft. The home sits on 2.6 acres of land with plenty of front and back yard to entertain or for the children to play.
This property is off market, which means it's not currently listed for sale or rent on Zillow. This may be different from what's available on other websites or public sources.
