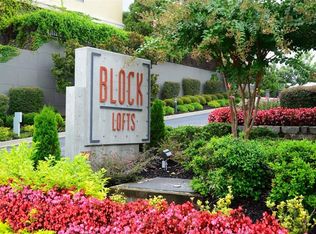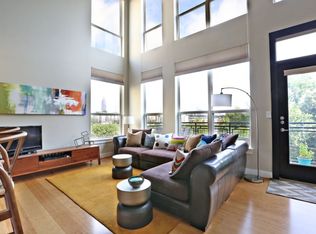Directly off the beltline and in between Ponce City Market & Krog Street Market. Dog park & pool with BBQ area Owner pays for trash, sewer, water & electric. Option to keep furnished with flat screen tv, pull out couch & entertainment area.
This property is off market, which means it's not currently listed for sale or rent on Zillow. This may be different from what's available on other websites or public sources.

