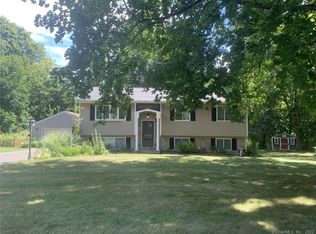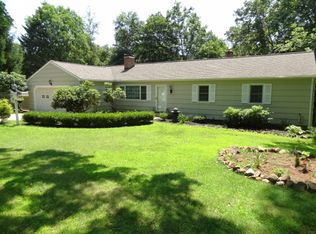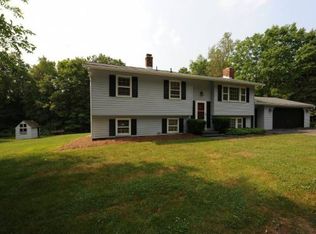Sold for $475,000 on 09/06/24
$475,000
747 Old Pent Road, Guilford, CT 06437
3beds
2,056sqft
Single Family Residence
Built in 1972
1.37 Acres Lot
$507,300 Zestimate®
$231/sqft
$3,880 Estimated rent
Home value
$507,300
$446,000 - $573,000
$3,880/mo
Zestimate® history
Loading...
Owner options
Explore your selling options
What's special
Enjoy the quiet serenity of North Guilford with this 3 bedroom custom built ranch, in a private country-like setting. This owners home has been meticulously maintained throughout, including a newer split air heating and cooling system, newer roof and siding, and newer composite decking, perfect for summer grilling!. All on a flat lot, with a large level backyard perfect for parties or play. Inside offers an open main area floor plan, with a remodeled kitchen offering solid wood cabinets, granite countertops and center island. The dining room offers hardwood floors and a gorgeous bay window overlooking the backyard, and opens to the living room with wood burning fireplace. All three bedrooms are very spacious, with hardwood floors throughout, and a master with walk in closet and half bath. On the lower level is a finished family room with dry bar, perfect for extra living space and entertaining. Off the family room is a large storage/mud room/laundry room which leads to the two car garage. As as added bonus, is a 1 car detached garage perfect for storing lawn and gardening equipment. The lot also features great perennial gardens in both the front and back. This location is perfect for those commuting to Hartford, Middletown and New Haven - with nothing to do but move in!
Zillow last checked: 8 hours ago
Listing updated: October 01, 2024 at 02:01am
Listed by:
Linda J. Fagan 203-645-7424,
Stacy Blake Realty LLC 203-713-8090
Bought with:
Janet L. Cavaliere, RES.0410677
RE/MAX Alliance
Source: Smart MLS,MLS#: 24034033
Facts & features
Interior
Bedrooms & bathrooms
- Bedrooms: 3
- Bathrooms: 2
- Full bathrooms: 1
- 1/2 bathrooms: 1
Primary bedroom
- Features: Half Bath, Walk-In Closet(s), Hardwood Floor
- Level: Main
Bedroom
- Features: Hardwood Floor
- Level: Main
Bedroom
- Features: Hardwood Floor
- Level: Main
Dining room
- Features: Bay/Bow Window, Hardwood Floor
- Level: Main
Living room
- Features: Fireplace, Hardwood Floor
- Level: Main
Heating
- Heat Pump, Electric
Cooling
- Ductless
Appliances
- Included: Oven/Range, Microwave, Refrigerator, Dishwasher, Washer, Dryer
Features
- Basement: Full
- Attic: Pull Down Stairs
- Number of fireplaces: 1
Interior area
- Total structure area: 2,056
- Total interior livable area: 2,056 sqft
- Finished area above ground: 1,248
- Finished area below ground: 808
Property
Parking
- Total spaces: 6
- Parking features: Attached, Paved
- Attached garage spaces: 2
Lot
- Size: 1.37 Acres
- Features: Few Trees, Level
Details
- Parcel number: 1122155
- Zoning: R-8
Construction
Type & style
- Home type: SingleFamily
- Architectural style: Ranch
- Property subtype: Single Family Residence
Materials
- Vinyl Siding
- Foundation: Concrete Perimeter
- Roof: Asphalt
Condition
- New construction: No
- Year built: 1972
Utilities & green energy
- Sewer: Septic Tank
- Water: Well
Community & neighborhood
Community
- Community features: Park
Location
- Region: Guilford
- Subdivision: North Guilford
Price history
| Date | Event | Price |
|---|---|---|
| 9/6/2024 | Sold | $475,000$231/sqft |
Source: | ||
| 7/29/2024 | Listed for sale | $475,000+35.5%$231/sqft |
Source: | ||
| 9/7/2021 | Sold | $350,500+3.1%$170/sqft |
Source: | ||
| 8/2/2021 | Contingent | $339,900$165/sqft |
Source: | ||
| 7/29/2021 | Listed for sale | $339,900$165/sqft |
Source: | ||
Public tax history
| Year | Property taxes | Tax assessment |
|---|---|---|
| 2025 | $6,828 +4% | $246,960 |
| 2024 | $6,564 +2.7% | $246,960 |
| 2023 | $6,391 +14.6% | $246,960 +47.2% |
Find assessor info on the county website
Neighborhood: 06437
Nearby schools
GreatSchools rating
- 8/10Melissa Jones SchoolGrades: K-4Distance: 4.3 mi
- 8/10E. C. Adams Middle SchoolGrades: 7-8Distance: 9.5 mi
- 9/10Guilford High SchoolGrades: 9-12Distance: 8.1 mi

Get pre-qualified for a loan
At Zillow Home Loans, we can pre-qualify you in as little as 5 minutes with no impact to your credit score.An equal housing lender. NMLS #10287.
Sell for more on Zillow
Get a free Zillow Showcase℠ listing and you could sell for .
$507,300
2% more+ $10,146
With Zillow Showcase(estimated)
$517,446

