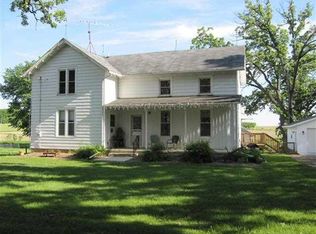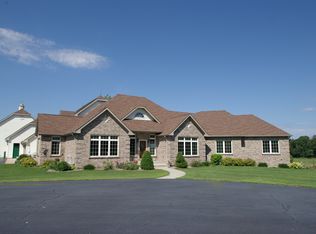Sold for $875,000 on 05/10/24
$875,000
747 Manchester Rd, South Beloit, IL 61080
2beds
1,695sqft
Single Family Residence
Built in 1991
72.32 Acres Lot
$744,500 Zestimate®
$516/sqft
$1,807 Estimated rent
Home value
$744,500
$603,000 - $916,000
$1,807/mo
Zestimate® history
Loading...
Owner options
Explore your selling options
What's special
Peace & Tranquility awaits you with this Boone County Secluded 72.32-acre Private Estate! This type of property is rarely found! The 1,695 sq. ft. brick home has a 1,440 sq. ft. heated 6-car attached garage! The custom built home and the 2,304 sq. ft. Utility Building and the 4,800 sq. ft. Morton Pole Building are situated on a 10-acre homesite! Timber and Pasture land make up 7.22 acres and 55-acres are tillable! This property is zoned ag and the cropland has been rented. The property has 3-Phase power to the Utility Building providing a rare opportunity for the Home Business Entrepreneur. This Utility Building provides a second kitchen, office, a full bathroom, a high efficiency furnace and central air. This property has one septic system for the home and a second septic system for the Utility Building. The timber land was formally a wholesale tree nursery! This property will not last long so call and make your appointment for a showing today! 24-hour show notice is required! "PROPERTY SOLD AS IS" (SALE IS SUBJECT TO COURT APPROVAL)
Zillow last checked: 8 hours ago
Listing updated: May 14, 2024 at 07:18pm
Listed by:
Gene Belter 815-871-0060,
Riverside Realty, Inc.
Bought with:
Mark Payne, 475127655
Dickerson & Nieman
Source: NorthWest Illinois Alliance of REALTORS®,MLS#: 202400901
Facts & features
Interior
Bedrooms & bathrooms
- Bedrooms: 2
- Bathrooms: 2
- Full bathrooms: 2
- Main level bathrooms: 2
- Main level bedrooms: 2
Primary bedroom
- Level: Main
- Area: 321
- Dimensions: 21.4 x 15
Bedroom 2
- Level: Main
- Area: 163.2
- Dimensions: 13.6 x 12
Dining room
- Level: Main
- Area: 191.54
- Dimensions: 15.7 x 12.2
Family room
- Level: Main
- Area: 432
- Dimensions: 21.6 x 20
Kitchen
- Level: Main
- Area: 134
- Dimensions: 13.4 x 10
Living room
- Level: Main
- Area: 288.64
- Dimensions: 17.6 x 16.4
Heating
- Forced Air, Propane
Cooling
- Central Air
Appliances
- Included: Microwave, Water Softener, LP Gas Tank, LP Gas Water Heater
Features
- Great Room, Wet Bar, Book Cases Built In, Ceiling-Vaults/Cathedral, Ceiling-Wood Decorative
- Windows: Window Treatments
- Has basement: No
- Number of fireplaces: 1
- Fireplace features: Wood Burning
Interior area
- Total structure area: 1,695
- Total interior livable area: 1,695 sqft
- Finished area above ground: 1,695
- Finished area below ground: 0
Property
Parking
- Total spaces: 6
- Parking features: Attached, Garage Door Opener, Gravel, Tandem
- Garage spaces: 6
Features
- Patio & porch: Deck
- Has spa: Yes
- Spa features: Bath
- Has view: Yes
- View description: Country
Lot
- Size: 72.32 Acres
- Features: County Taxes, Agricultural, Wooded, Rural
Details
- Additional parcels included: 0118200008, 0118200012, 0118100004
- Parcel number: 0118200010
Construction
Type & style
- Home type: SingleFamily
- Architectural style: Ranch
- Property subtype: Single Family Residence
Materials
- Brick/Stone, Siding, Aluminum
- Roof: Shingle
Condition
- Year built: 1991
Utilities & green energy
- Electric: Circuit Breakers
- Sewer: Septic Tank
- Water: Well
Community & neighborhood
Location
- Region: South Beloit
- Subdivision: IL
Other
Other facts
- Ownership: Fee Simple
- Road surface type: Gravel, Hard Surface Road
Price history
| Date | Event | Price |
|---|---|---|
| 5/10/2024 | Sold | $875,000-2.2%$516/sqft |
Source: | ||
| 3/19/2024 | Pending sale | $895,000$528/sqft |
Source: | ||
| 3/5/2024 | Listed for sale | $895,000$528/sqft |
Source: | ||
Public tax history
| Year | Property taxes | Tax assessment |
|---|---|---|
| 2024 | $9,230 -6.8% | $125,198 +8.9% |
| 2023 | $9,906 +5.5% | $114,983 +9.1% |
| 2022 | $9,391 +16.8% | $105,351 +3.3% |
Find assessor info on the county website
Neighborhood: 61080
Nearby schools
GreatSchools rating
- 9/10Manchester Elementary SchoolGrades: K-4Distance: 3.2 mi
- 8/10North Boone Middle SchoolGrades: 7-8Distance: 6.7 mi
- 3/10North Boone High SchoolGrades: 9-12Distance: 6.6 mi
Schools provided by the listing agent
- Elementary: Manchester Elementary
- Middle: North Boone Middle
- High: North Boone High
- District: North Boone 200
Source: NorthWest Illinois Alliance of REALTORS®. This data may not be complete. We recommend contacting the local school district to confirm school assignments for this home.

Get pre-qualified for a loan
At Zillow Home Loans, we can pre-qualify you in as little as 5 minutes with no impact to your credit score.An equal housing lender. NMLS #10287.

