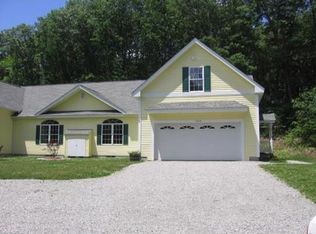Sold for $616,000 on 10/07/24
$616,000
747 Lowell Rd, Groton, MA 01450
4beds
2,144sqft
Single Family Residence
Built in 1978
2.01 Acres Lot
$619,300 Zestimate®
$287/sqft
$3,514 Estimated rent
Home value
$619,300
$570,000 - $675,000
$3,514/mo
Zestimate® history
Loading...
Owner options
Explore your selling options
What's special
This is a must visit, contemporary home offering one level living, privately nestled hilltop with serene views. The entire home is NEWLY renovated with all new appliances, cabinetry, deck and refinished wide plank wood flooring throughout. Upon entering, you are welcomed into a spacious area with cathedral ceilings and exquisite hardwood flooring that flows seamlessly throughout the main living areas. The open-concept design creates an inviting atmosphere, perfect for both entertaining and everyday living. This rare home has a two-car detached garage with finished space above- spacious area sufficient for auxiliary space or private work from home area. With over 2 ACRES, there is plenty of play space with endless possibilities. Don't miss the opportunity to make this your dream home in this highly desirable area!
Zillow last checked: 8 hours ago
Listing updated: October 07, 2024 at 10:26am
Listed by:
Kristen Corcoran 978-495-2384,
Coldwell Banker Realty - Leominster 978-840-4014
Bought with:
Peter Castrichini
Barry Realty Group
Source: MLS PIN,MLS#: 73215697
Facts & features
Interior
Bedrooms & bathrooms
- Bedrooms: 4
- Bathrooms: 3
- Full bathrooms: 3
- Main level bathrooms: 2
- Main level bedrooms: 3
Primary bedroom
- Features: Bathroom - Full, Beamed Ceilings, Closet, Flooring - Hardwood, Remodeled
- Level: Main,First
Bedroom 2
- Features: Closet, Flooring - Hardwood
- Level: Main,First
Bedroom 3
- Features: Closet, Flooring - Hardwood
- Level: Main,First
Bedroom 4
- Features: Closet, Flooring - Vinyl
- Level: First
Primary bathroom
- Features: Yes
Bathroom 1
- Features: Bathroom - Full, Cathedral Ceiling(s), Flooring - Hardwood, Dryer Hookup - Electric, Washer Hookup
- Level: Main,First
Bathroom 2
- Features: Bathroom - Full, Cathedral Ceiling(s), Flooring - Hardwood
- Level: Main,First
Bathroom 3
- Features: Bathroom - Full, Bathroom - With Tub & Shower, Closet
- Level: First
Dining room
- Features: Cathedral Ceiling(s), Flooring - Hardwood, Open Floorplan, Remodeled
- Level: Main,First
Kitchen
- Features: Flooring - Hardwood, Dining Area, Countertops - Stone/Granite/Solid, Countertops - Upgraded, Kitchen Island, Cabinets - Upgraded, Deck - Exterior, Exterior Access, Open Floorplan, Stainless Steel Appliances
- Level: Main,First
Living room
- Features: Wood / Coal / Pellet Stove, Cathedral Ceiling(s), Closet, Flooring - Hardwood, Deck - Exterior, Exterior Access, Open Floorplan, Remodeled, Lighting - Overhead
- Level: Main,First
Heating
- Baseboard, Oil
Cooling
- None
Appliances
- Laundry: Dryer Hookup - Electric, Electric Dryer Hookup, Washer Hookup
Features
- Bathroom - Full, Closet, Dining Area, Countertops - Upgraded, Accessory Apt.
- Flooring: Hardwood, Flooring - Vinyl
- Has basement: No
- Number of fireplaces: 1
- Fireplace features: Dining Room, Master Bedroom
Interior area
- Total structure area: 2,144
- Total interior livable area: 2,144 sqft
Property
Parking
- Total spaces: 9
- Parking features: Detached, Heated Garage, Storage, Workshop in Garage, Garage Faces Side, Paved Drive, Paved
- Garage spaces: 2
- Uncovered spaces: 7
Features
- Patio & porch: Deck - Wood
- Exterior features: Deck - Wood, Storage, Garden, Guest House
- Has view: Yes
- View description: Scenic View(s)
Lot
- Size: 2.01 Acres
- Features: Wooded
Details
- Additional structures: Guest House
- Parcel number: 518267
- Zoning: RA
Construction
Type & style
- Home type: SingleFamily
- Architectural style: Contemporary
- Property subtype: Single Family Residence
Materials
- Frame, Post & Beam
- Foundation: Concrete Perimeter
- Roof: Shingle
Condition
- Year built: 1978
Utilities & green energy
- Sewer: Private Sewer
- Water: Private
- Utilities for property: for Electric Range, for Electric Dryer, Washer Hookup
Community & neighborhood
Community
- Community features: Public Transportation, Shopping, Walk/Jog Trails, Stable(s), Golf, Medical Facility, Laundromat, Bike Path, Conservation Area, Highway Access, House of Worship, Private School, Public School
Location
- Region: Groton
Other
Other facts
- Road surface type: Paved
Price history
| Date | Event | Price |
|---|---|---|
| 10/7/2024 | Sold | $616,000-5.2%$287/sqft |
Source: MLS PIN #73215697 Report a problem | ||
| 7/3/2024 | Price change | $649,900-1.5%$303/sqft |
Source: MLS PIN #73215697 Report a problem | ||
| 6/26/2024 | Price change | $660,000-1.5%$308/sqft |
Source: MLS PIN #73215697 Report a problem | ||
| 6/18/2024 | Price change | $669,900-1.5%$312/sqft |
Source: MLS PIN #73215697 Report a problem | ||
| 6/5/2024 | Price change | $679,900-2.9%$317/sqft |
Source: MLS PIN #73215697 Report a problem | ||
Public tax history
| Year | Property taxes | Tax assessment |
|---|---|---|
| 2025 | $8,447 +8.9% | $553,900 +7.8% |
| 2024 | $7,755 +3.3% | $513,900 +7.1% |
| 2023 | $7,507 +4.3% | $480,000 +14.6% |
Find assessor info on the county website
Neighborhood: 01450
Nearby schools
GreatSchools rating
- 6/10Florence Roche SchoolGrades: K-4Distance: 3.1 mi
- 6/10Groton Dunstable Regional Middle SchoolGrades: 5-8Distance: 3.1 mi
- 10/10Groton-Dunstable Regional High SchoolGrades: 9-12Distance: 3 mi
Get a cash offer in 3 minutes
Find out how much your home could sell for in as little as 3 minutes with a no-obligation cash offer.
Estimated market value
$619,300
Get a cash offer in 3 minutes
Find out how much your home could sell for in as little as 3 minutes with a no-obligation cash offer.
Estimated market value
$619,300
