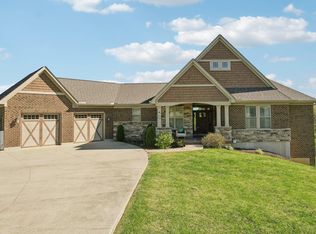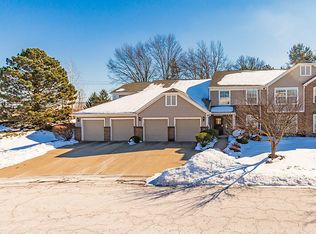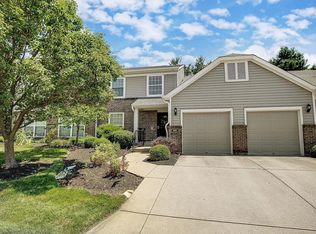Sold for $315,000
$315,000
747 Johns Hill Rd, Wilder, KY 41076
4beds
1,530sqft
Single Family Residence, Residential
Built in 1916
0.77 Acres Lot
$325,100 Zestimate®
$206/sqft
$2,390 Estimated rent
Home value
$325,100
$280,000 - $377,000
$2,390/mo
Zestimate® history
Loading...
Owner options
Explore your selling options
What's special
Discover your dream home at 747 Johns Hill Rd in Wilder, KY! This spacious 4-bedroom, 2.5-bath home offers generous room sizes and an ideal layout for comfortable living. Situated on a 3/4-acre fenced lot, this property is perfect for outdoor entertaining with a large deck overlooking a stunning in-ground pool—your own private oasis! Enjoy the convenience of a peaceful setting while being just minutes from shopping, dining, and major highways. Don't miss this rare opportunity—schedule your showing today!
Zillow last checked: 8 hours ago
Listing updated: June 28, 2025 at 10:16pm
Listed by:
Horan Group 859-760-4104,
Horan Rosenhagen Real Estate
Bought with:
Horan Group, 214982
Horan Rosenhagen Real Estate
Source: NKMLS,MLS#: 630190
Facts & features
Interior
Bedrooms & bathrooms
- Bedrooms: 4
- Bathrooms: 3
- Full bathrooms: 2
- 1/2 bathrooms: 1
Primary bedroom
- Features: Laminate Flooring
- Level: First
- Area: 182
- Dimensions: 13 x 14
Bedroom 2
- Features: Carpet Flooring
- Level: Second
- Area: 143
- Dimensions: 13 x 11
Bedroom 3
- Features: Carpet Flooring
- Level: Second
- Area: 117
- Dimensions: 13 x 9
Bedroom 4
- Features: Carpet Flooring
- Level: Second
- Area: 120
- Dimensions: 15 x 8
Bathroom 2
- Features: Tub With Shower
- Level: First
- Area: 70
- Dimensions: 10 x 7
Bathroom 2
- Features: Tub With Shower, Tile Flooring
- Level: Second
- Area: 72
- Dimensions: 9 x 8
Bathroom 3
- Description: shower not completed
- Features: Laminate Flooring
- Level: Basement
- Area: 50
- Dimensions: 10 x 5
Entry
- Features: Walk-Out Access, Entrance Foyer, Hardwood Floors
- Level: First
- Area: 225
- Dimensions: 15 x 15
Family room
- Features: Walk-Out Access, Fireplace(s), Partially Finished
- Level: Basement
- Area: 378
- Dimensions: 14 x 27
Laundry
- Features: Concrete Flooring
- Level: Basement
- Area: 154
- Dimensions: 14 x 11
Living room
- Features: Fireplace(s), Carpet Flooring
- Level: First
- Area: 165
- Dimensions: 15 x 11
Heating
- Forced Air
Cooling
- Central Air
Appliances
- Included: Gas Range, Gas Oven, Dishwasher, Refrigerator
- Laundry: In Basement
Features
- Eat-in Kitchen, Ceiling Fan(s)
- Windows: Vinyl Frames
- Number of fireplaces: 1
- Fireplace features: Gas
Interior area
- Total structure area: 1,530
- Total interior livable area: 1,530 sqft
Property
Parking
- Parking features: Driveway, Off Street
- Has uncovered spaces: Yes
Features
- Levels: Multi/Split
- Stories: 1
- Patio & porch: Deck, Porch
- Pool features: In Ground
- Fencing: Split Rail,Wood
- Has view: Yes
- View description: Pond, Trees/Woods
- Has water view: Yes
- Water view: Pond
Lot
- Size: 0.77 Acres
- Dimensions: 193 x 173 x 192 x 173
- Features: Cleared
Details
- Additional structures: Pool House
- Parcel number: 9999918986.00
- Zoning description: Residential
Construction
Type & style
- Home type: SingleFamily
- Architectural style: Craftsman
- Property subtype: Single Family Residence, Residential
Materials
- Vinyl Siding
- Foundation: Block
- Roof: Asphalt
Condition
- Existing Structure
- New construction: No
- Year built: 1916
Utilities & green energy
- Sewer: Public Sewer
- Water: Public
Community & neighborhood
Location
- Region: Wilder
Other
Other facts
- Road surface type: Paved
Price history
| Date | Event | Price |
|---|---|---|
| 5/29/2025 | Sold | $315,000-16%$206/sqft |
Source: | ||
| 4/14/2025 | Pending sale | $375,000$245/sqft |
Source: | ||
| 4/8/2025 | Price change | $375,000-6.2%$245/sqft |
Source: | ||
| 3/10/2025 | Price change | $399,900-5.9%$261/sqft |
Source: | ||
| 2/27/2025 | Listed for sale | $425,000+114.6%$278/sqft |
Source: | ||
Public tax history
| Year | Property taxes | Tax assessment |
|---|---|---|
| 2023 | $2,392 -4.8% | $239,200 |
| 2022 | $2,512 -17.4% | $239,200 -16.3% |
| 2021 | $3,042 -1.4% | $285,650 |
Find assessor info on the county website
Neighborhood: 41076
Nearby schools
GreatSchools rating
- 8/10Donald E. Cline Elementary SchoolGrades: PK-5Distance: 2.6 mi
- 5/10Campbell County Middle SchoolGrades: 6-8Distance: 6.6 mi
- 9/10Campbell County High SchoolGrades: 9-12Distance: 9.3 mi
Schools provided by the listing agent
- Elementary: Donald E.Cline Elem
- Middle: Campbell County Middle School
- High: Campbell County High
Source: NKMLS. This data may not be complete. We recommend contacting the local school district to confirm school assignments for this home.
Get a cash offer in 3 minutes
Find out how much your home could sell for in as little as 3 minutes with a no-obligation cash offer.
Estimated market value$325,100
Get a cash offer in 3 minutes
Find out how much your home could sell for in as little as 3 minutes with a no-obligation cash offer.
Estimated market value
$325,100


