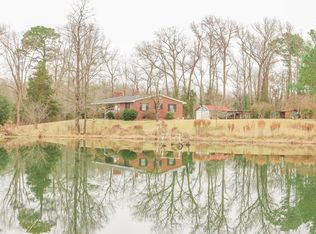Sold for $232,000
$232,000
747 Herring Road, Dudley, NC 28333
3beds
1,305sqft
Single Family Residence
Built in 1966
0.9 Acres Lot
$238,500 Zestimate®
$178/sqft
$1,201 Estimated rent
Home value
$238,500
$227,000 - $250,000
$1,201/mo
Zestimate® history
Loading...
Owner options
Explore your selling options
What's special
Welcome to your future home nestled on almost an acre lot! This 3 bedroom 2 bath brick ranch style home has all you'll ever need. Home has a spacious kitchen including a bar with seating, a dining area, and a nice living room. Discover the joys of country living, complete with blueberry bushes and grape vines. The 24x30 wired and insulated workshop includes a garage door, car lift, and attached 10x20 shelter perfect for storage, and so much more. Quick commute to SJAFB, restaurants, and shopping!
Zillow last checked: 8 hours ago
Listing updated: June 28, 2024 at 06:43am
Listed by:
April Parrish 252-560-3636,
RE/MAX Complete
Bought with:
Jeri Lynn Coker, 237563
Berkshire Hathaway Home Services McMillen & Associates Realty
Source: Hive MLS,MLS#: 100441029 Originating MLS: MLS of Goldsboro
Originating MLS: MLS of Goldsboro
Facts & features
Interior
Bedrooms & bathrooms
- Bedrooms: 3
- Bathrooms: 2
- Full bathrooms: 2
Primary bedroom
- Level: Primary Living Area
Dining room
- Features: Combination
Heating
- Baseboard, Gas Pack, Electric
Cooling
- Central Air
Appliances
- Included: Electric Cooktop, Built-In Microwave, Wall Oven
Features
- Ceiling Fan(s), Walk-in Shower, Blinds/Shades
- Flooring: Carpet, Laminate, Tile
- Attic: Pull Down Stairs
- Has fireplace: No
- Fireplace features: None
Interior area
- Total structure area: 1,305
- Total interior livable area: 1,305 sqft
Property
Parking
- Total spaces: 1
- Parking features: Additional Parking
Features
- Levels: One
- Stories: 1
- Patio & porch: Porch
- Fencing: None
Lot
- Size: 0.90 Acres
- Dimensions: 105 x 269 x 86 x 100 x 330
Details
- Additional structures: Workshop
- Parcel number: 2575371256
- Zoning: 50
- Special conditions: Standard
Construction
Type & style
- Home type: SingleFamily
- Property subtype: Single Family Residence
Materials
- Brick Veneer
- Foundation: Crawl Space
- Roof: Shingle
Condition
- New construction: No
- Year built: 1966
Utilities & green energy
- Sewer: Septic Tank
- Water: Public
- Utilities for property: Water Available
Community & neighborhood
Location
- Region: Dudley
- Subdivision: NONE
Other
Other facts
- Listing agreement: Exclusive Right To Sell
- Listing terms: Cash,Conventional,FHA,VA Loan
- Road surface type: Paved
Price history
| Date | Event | Price |
|---|---|---|
| 6/27/2024 | Sold | $232,000-1.3%$178/sqft |
Source: | ||
| 5/13/2024 | Contingent | $235,000$180/sqft |
Source: | ||
| 5/13/2024 | Pending sale | $235,000$180/sqft |
Source: | ||
| 4/26/2024 | Listed for sale | $235,000$180/sqft |
Source: | ||
Public tax history
| Year | Property taxes | Tax assessment |
|---|---|---|
| 2025 | $1,639 +101.8% | $226,750 +150.4% |
| 2024 | $813 +2.9% | $90,560 |
| 2023 | $790 +2% | $90,560 |
Find assessor info on the county website
Neighborhood: 28333
Nearby schools
GreatSchools rating
- 3/10Grantham MiddleGrades: 5-8Distance: 3.8 mi
- 1/10Southern Wayne High SchoolGrades: 9-12Distance: 2.8 mi
- 9/10Grantham SchoolGrades: K-4Distance: 4.8 mi
Schools provided by the listing agent
- Elementary: Grantham
- Middle: Grantham
- High: Southern Wayne
Source: Hive MLS. This data may not be complete. We recommend contacting the local school district to confirm school assignments for this home.
Get pre-qualified for a loan
At Zillow Home Loans, we can pre-qualify you in as little as 5 minutes with no impact to your credit score.An equal housing lender. NMLS #10287.
