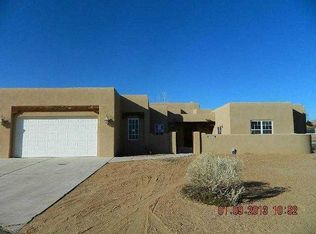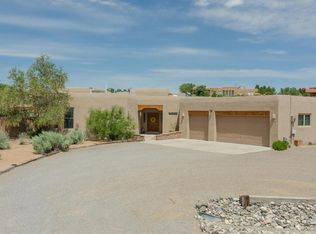A former builder's home with upgrades and top quality construction. Custom home with an open and spacious floor plan. Next to Corrales with all the charm. & views but not the price. Stunning mountain views, serene and quiet neighborhood with paved streets, city water & sewer, great indoor/outdoor entertaining home with open gourmet kitchen, skylights, tall ceilings with accent beams, outdoor fireplace, large office with beautiful hardwoods, spacious utility room, office space or 4th bedroom option. Many zones of radiant heat, massive yard with parking for RV & Fenced yard. 2.5 car garage with plenty of room for storage.
This property is off market, which means it's not currently listed for sale or rent on Zillow. This may be different from what's available on other websites or public sources.

