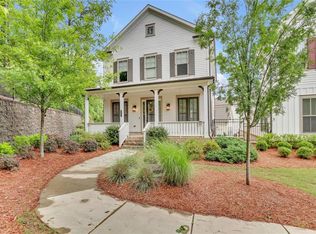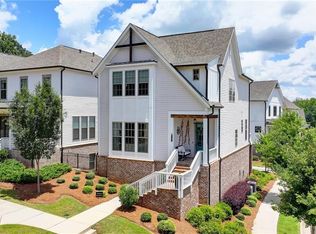Closed
$737,500
747 Farmstead Rd, Suwanee, GA 30024
4beds
3,148sqft
Single Family Residence, Residential
Built in 2019
2,613.6 Square Feet Lot
$741,800 Zestimate®
$234/sqft
$3,116 Estimated rent
Home value
$741,800
$705,000 - $779,000
$3,116/mo
Zestimate® history
Loading...
Owner options
Explore your selling options
What's special
Nestled in the heart of Suwanee, this charming 4-bedroom, 4-bathroom home offers a vibrant lifestyle within walking distance of Suwanee Town Center. Here you'll enjoy cute cafes, a variety of restaurants, StillFire Brewery, and boutique shopping. Historic Suwanee, White Street Park, and the future Delay Nature Park are also just a stone's throw away. Enjoy an abundance of natural light throughout the open-concept living spaces, complemented by beautiful hardwood flooring that spans the entire home. The heart of this residence is its expansive kitchen, complete with an oversized island with beautiful quartz countertops, stainless steel appliances and a spacious walk-in pantry with custom shelving. The owner’s suite serves as your daily sanctuary, featuring a double vanity with quartz countertops and a spa-like, spacious walk-in shower. The large closet is equipped with custom shelving for enhanced organization. A generously sized bedroom on the terrace level offers versatility as an in-law or teen suite, a media room, or a spacious home office. This home is part of the coveted Harvest Park community, renowned for its charming white farmhouse-style designs. Just steps away from parks, shops and cozy eateries, you'll always find something to do. Don't miss the chance to schedule a private tour today and experience the allure of this home and its prime location!
Zillow last checked: 8 hours ago
Listing updated: February 29, 2024 at 01:14pm
Listing Provided by:
Tanya Christiano,
EXP Realty, LLC.
Bought with:
Hungyi Huang, 342542
Compass
Source: FMLS GA,MLS#: 7296809
Facts & features
Interior
Bedrooms & bathrooms
- Bedrooms: 4
- Bathrooms: 4
- Full bathrooms: 2
- 1/2 bathrooms: 2
Primary bedroom
- Features: Split Bedroom Plan
- Level: Split Bedroom Plan
Bedroom
- Features: Split Bedroom Plan
Primary bathroom
- Features: Double Vanity
Dining room
- Features: Open Concept
Kitchen
- Features: Cabinets White, Kitchen Island, Pantry Walk-In, Stone Counters, View to Family Room
Heating
- Central
Cooling
- Central Air
Appliances
- Included: Dishwasher, Disposal, Gas Cooktop, Gas Oven, Microwave, Refrigerator
- Laundry: Laundry Room
Features
- Double Vanity
- Flooring: Ceramic Tile, Hardwood
- Windows: Insulated Windows
- Basement: Finished
- Has fireplace: No
- Fireplace features: None
- Common walls with other units/homes: No Common Walls
Interior area
- Total structure area: 3,148
- Total interior livable area: 3,148 sqft
Property
Parking
- Total spaces: 2
- Parking features: Garage, Garage Door Opener, Garage Faces Rear
- Garage spaces: 2
Accessibility
- Accessibility features: None
Features
- Levels: Three Or More
- Patio & porch: Front Porch, Rear Porch
- Exterior features: Courtyard, No Dock
- Pool features: None
- Spa features: None
- Fencing: None
- Has view: Yes
- View description: Other
- Waterfront features: None
- Body of water: None
Lot
- Size: 2,613 sqft
- Features: Landscaped, Level
Details
- Additional structures: None
- Parcel number: R7210 187
- Other equipment: None
- Horse amenities: None
Construction
Type & style
- Home type: SingleFamily
- Architectural style: Farmhouse
- Property subtype: Single Family Residence, Residential
Materials
- Cement Siding, HardiPlank Type
- Foundation: Concrete Perimeter
- Roof: Shingle
Condition
- Resale
- New construction: No
- Year built: 2019
Details
- Builder name: Providence Group
Utilities & green energy
- Electric: None
- Sewer: Public Sewer
- Water: Public
- Utilities for property: Cable Available, Electricity Available, Natural Gas Available, Phone Available, Sewer Available, Underground Utilities
Green energy
- Green verification: ENERGY STAR Certified Homes
- Energy efficient items: None
- Energy generation: None
Community & neighborhood
Security
- Security features: None
Community
- Community features: Homeowners Assoc, Pool, Sidewalks, Street Lights
Location
- Region: Suwanee
- Subdivision: Harvest Park
HOA & financial
HOA
- Has HOA: Yes
- HOA fee: $1,900 annually
- Services included: Swim, Tennis
Other
Other facts
- Road surface type: Asphalt
Price history
| Date | Event | Price |
|---|---|---|
| 2/27/2024 | Sold | $737,500-1%$234/sqft |
Source: | ||
| 1/26/2024 | Pending sale | $745,000$237/sqft |
Source: | ||
| 12/12/2023 | Price change | $745,000-2%$237/sqft |
Source: | ||
| 11/2/2023 | Listed for sale | $760,000+48%$241/sqft |
Source: | ||
| 6/26/2020 | Sold | $513,410$163/sqft |
Source: Public Record Report a problem | ||
Public tax history
| Year | Property taxes | Tax assessment |
|---|---|---|
| 2024 | $6,676 +15.8% | $287,760 +8.2% |
| 2023 | $5,765 +15.2% | $265,960 +29.5% |
| 2022 | $5,003 -2.8% | $205,360 |
Find assessor info on the county website
Neighborhood: 30024
Nearby schools
GreatSchools rating
- 8/10Roberts Elementary SchoolGrades: PK-5Distance: 2.4 mi
- 8/10North Gwinnett Middle SchoolGrades: 6-8Distance: 2.5 mi
- 10/10North Gwinnett High SchoolGrades: 9-12Distance: 2.8 mi
Schools provided by the listing agent
- Elementary: Roberts
- Middle: North Gwinnett
- High: North Gwinnett
Source: FMLS GA. This data may not be complete. We recommend contacting the local school district to confirm school assignments for this home.
Get a cash offer in 3 minutes
Find out how much your home could sell for in as little as 3 minutes with a no-obligation cash offer.
Estimated market value
$741,800
Get a cash offer in 3 minutes
Find out how much your home could sell for in as little as 3 minutes with a no-obligation cash offer.
Estimated market value
$741,800

