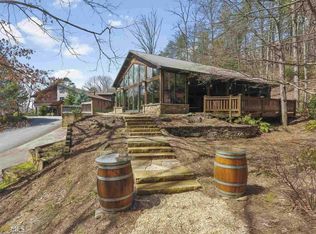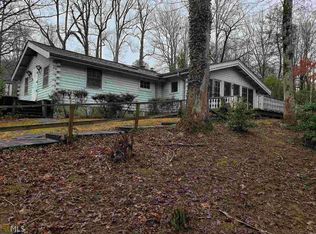Established and Featured in upcoming movie productions; Sylvan Valley Lodge & Cellars offers an amazing investment opportunity for a wedding venue with Mountain Views. Lodging for all your guest with 8 hotel suites, 3 separate cabins, and an owners/managers apartment. Wedding Venue and bridal room fitted for the perfect outdoor wedding with views of Mount Yonah to entertain your guest all day or night. Bridal Weekend Reservations at $4500/weekend depending on the event not including room stay. Rooms that rent at $200 a night or more depending on the season and event. Gourmet Kitchen, Tasting Room, and much much more. Fiber optic internet installed throughout the property to include the cabins! Tankless Waters installed throughout and on the cabins!Enjoy an extended stay and explore the beautiful North Georgia Mountains and be around the corner from Alpine Helen, GA.
This property is off market, which means it's not currently listed for sale or rent on Zillow. This may be different from what's available on other websites or public sources.


