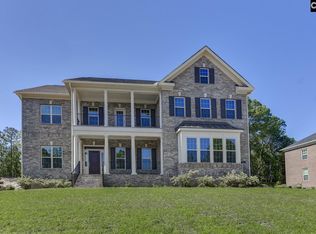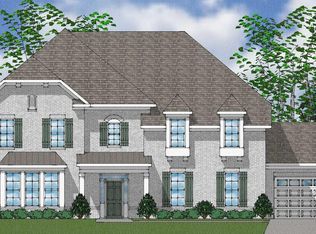This is the LAST opportunity for a new home with all bedrooms on the main level in Greenhill Parish! The Bellamy II has 4 bedrooms and 3.5 baths all on one level with a spacious bonus room upstairs. Enter the front foyer with high 12' ceilings and majestic archways with extensive heavy moldings. The dining room has a coffered ceiling and butler's pantry. The gourmet kitchen with 5 burner gas cooktop, built in wall oven/microwave combo and a stainless steel hood that is vented to the exterior is sure to impress. All the cabinets are soft close and are topped with upgraded quartz counter tops. The huge kitchen island is open to the family room that has high ceilings and a gas log fireplace. Also right off the kitchen is a bright sunroom that leads to a open wooden deck. The master bedroom suite features an elegant boxed ceiling, a large walk-in closet, dual vanities and a tiled soaking tub and separate tiled shower. On the opposite side of the home are 2 bedrooms and a guest suite with a private bathroom and a tiled walk in shower. The upstairs bonus room is a perfect space to use as a home theater, craft room or whatever you would like to use it for. This home sits on a large lot that is over 1/2 acre with a private wooded area at the rear. Full yard irrigation with 6 zones will keep your lawn looking great! Don't let this one pass you by, come out and take a look today!
This property is off market, which means it's not currently listed for sale or rent on Zillow. This may be different from what's available on other websites or public sources.

