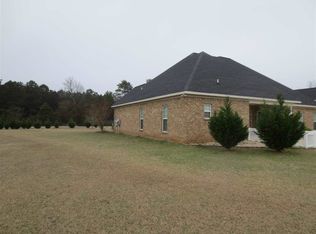A full brick beauty on a huge .98 acre lot! Country living so close to everything!! Wonderful floorplan. Spacious back porch overlooking the huge fenced in back yard. Immaculate condition. Its wont last long!!! Better hurry!!!
This property is off market, which means it's not currently listed for sale or rent on Zillow. This may be different from what's available on other websites or public sources.

