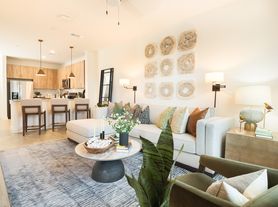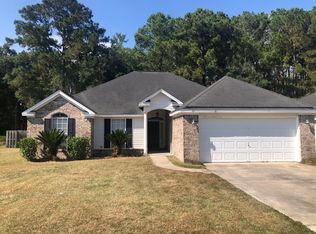This beautifully maintained all-brick executive home, located in the highly sought-after Chastain section of Buckhead North, offers a perfect blend of elegance and comfort. Featuring a spacious 3-car garage, the home boasts 4 generously sized bedrooms on the main floor, with an expansive bonus room upstairsideal for a media room, play area, or home office.
The formal dining room and great room with a cozy fireplace are accented by gleaming hardwood floors, creating a warm and inviting atmosphere. The chef-inspired kitchen is a true highlight, with custom cabinetry (including two cabinets with glass fronts), luxurious granite countertops, and stainless steel appliances. A charming breakfast room leads to a serene screened porch, providing an ideal space for relaxation.
The private, fenced backyard offers seclusion, perfect for outdoor gatherings or quiet enjoyment. The master suite is a tranquil retreat, featuring a spacious bathroom with a jetted tub, a separate shower, and an expansive walk-in closet.
Crown molding graces every ceiling, and ceiling fans are thoughtfully placed in all bedrooms, the great room, and the bonus room. You will want to call this your HOME!
House for rent
$3,000/mo
747 Channing Dr, Richmond Hill, GA 31324
5beds
2,641sqft
Price may not include required fees and charges.
Single family residence
Available now
No pets
-- A/C
-- Laundry
-- Parking
-- Heating
What's special
Private fenced backyardCrown moldingGleaming hardwood floorsStainless steel appliancesCharming breakfast roomAll-brick executive homeCeiling fans
- 133 days |
- -- |
- -- |
Travel times
Looking to buy when your lease ends?
With a 6% savings match, a first-time homebuyer savings account is designed to help you reach your down payment goals faster.
Offer exclusive to Foyer+; Terms apply. Details on landing page.
Facts & features
Interior
Bedrooms & bathrooms
- Bedrooms: 5
- Bathrooms: 4
- Full bathrooms: 4
Features
- Walk In Closet
Interior area
- Total interior livable area: 2,641 sqft
Video & virtual tour
Property
Parking
- Details: Contact manager
Features
- Exterior features: Walk In Closet
- Has private pool: Yes
Details
- Parcel number: 0622162
Construction
Type & style
- Home type: SingleFamily
- Property subtype: Single Family Residence
Community & HOA
Community
- Features: Playground
HOA
- Amenities included: Pool
Location
- Region: Richmond Hill
Financial & listing details
- Lease term: Contact For Details
Price history
| Date | Event | Price |
|---|---|---|
| 10/25/2025 | Price change | $3,000-3.2%$1/sqft |
Source: Zillow Rentals | ||
| 10/22/2025 | Price change | $3,100-3.1%$1/sqft |
Source: Zillow Rentals | ||
| 9/24/2025 | Price change | $3,200-5.9%$1/sqft |
Source: Zillow Rentals | ||
| 8/20/2025 | Price change | $3,400-5.6%$1/sqft |
Source: Zillow Rentals | ||
| 7/16/2025 | Price change | $3,600-5.3%$1/sqft |
Source: Zillow Rentals | ||

