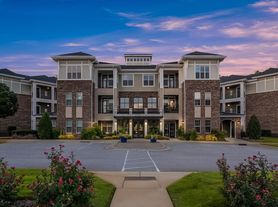Welcome to luxury living at its finest! This stunning home showcases elegant Luxury Vinyl Plank flooring in the foyer, dining, and living areas, freshly painted interiors, and abundant natural light throughout. The open floor plan is perfect for entertaining, featuring a formal dining room, a spacious living room with a cozy fireplace and vaulted ceilings, and a chef's kitchen with granite countertops in a timeless neutral tone. The kitchen is equipped with a built-in oven and microwave, countertop gas range with a pot filler, light-colored soft-close cabinets, and a pantry. The first-floor owner's suite provides a peaceful retreat with a spa-like bathroom featuring a standing shower, double vanities, water closet, and a large walk-in closet with wood shelving. The main level also includes two additional bedrooms, a secondary full bath, and a convenient laundry room with a utility tub and included washer and dryer.
Upstairs, a versatile bonus room with an attached full bath and walk-in closet offers the perfect space for a home office, media room, or guest suite. Enjoy outdoor living in the spacious backyard with a screened porchideal for relaxing or entertaining. Additional highlights include a two-car garage with mudroom entry and access to resort-style community amenities such as a playground, swimming pool with cabana, a scenic pond stocked with fish, and walking trails. Conveniently located near Highway 55, US-401, and I-540, this home provides easy access to top-rated Wake County schools, shopping, and dining along Main Street. Don't miss your chance to call this elegant property homeschedule your private showing today!
Welcome to luxury living at its finest! This stunning home showcases elegant Luxury Vinyl Plank flooring in the foyer, dining, and living areas, freshly painted interiors, and abundant natural light throughout. The open floor plan is perfect for entertaining, featuring a formal dining room, a spacious living room with a cozy fireplace and vaulted ceilings, and a chef's kitchen with granite countertops in a timeless neutral tone. The kitchen is equipped with a built-in oven and microwave, countertop gas range with a pot filler, light-colored soft-close cabinets, and a pantry. The first-floor owner's suite provides a peaceful retreat with a spa-like bathroom featuring a standing shower, double vanities, water closet, and a large walk-in closet with wood shelving. The main level also includes two additional bedrooms, a secondary full bath, and a convenient laundry room with a utility tub and included washer and dryer.
Upstairs, a versatile bonus room with an attached full bath and walk-in closet offers the perfect space for a home office, media room, or guest suite. Enjoy outdoor living in the spacious backyard with a screened porchideal for relaxing or entertaining. Additional highlights include a two-car garage with mudroom entry and access to resort-style community amenities such as a playground, swimming pool with cabana, a scenic pond stocked with fish, and walking trails. Conveniently located near Highway 55, US-401, and I-540, this home provides easy access to top-rated Wake County schools, shopping, and dining along Main Street. Don't miss your chance to call this elegant property homeschedule your private showing today!
Unit amenities
Air conditioner, Carpet, Ceiling fan, Climate control, Dishwasher, Disposal, Double sink vanity, Dryer, Fireplace, Garage parking, Hardwood floors, Heat, Kitchen island, Microwave, Mirrors, Pantry, Private patio, Refrigerator, Stove and oven, Tile floors, Vaulted ceiling, Walk-in closets, Washer, Window coverings
House for rent
$2,495/mo
747 Catherine Lake Ct, Fuquay Varina, NC 27526
3beds
2,682sqft
Price may not include required fees and charges.
Single family residence
Available now
-- Pets
Air conditioner, ceiling fan
Shared laundry
Garage parking
Fireplace
What's special
Cozy fireplaceAbundant natural lightVaulted ceilingsVersatile bonus roomStanding showerFreshly painted interiorsOpen floor plan
- 6 days |
- -- |
- -- |
Travel times
Looking to buy when your lease ends?
Consider a first-time homebuyer savings account designed to grow your down payment with up to a 6% match & a competitive APY.
Facts & features
Interior
Bedrooms & bathrooms
- Bedrooms: 3
- Bathrooms: 3
- Full bathrooms: 3
Heating
- Fireplace
Cooling
- Air Conditioner, Ceiling Fan
Appliances
- Included: Dishwasher, Disposal, Dryer, Microwave, Range, Refrigerator, Washer
- Laundry: Shared
Features
- Ceiling Fan(s), Double Vanity, Individual Climate Control, Walk In Closet, Walk-In Closet(s)
- Flooring: Carpet, Hardwood, Tile
- Windows: Window Coverings
- Has fireplace: Yes
Interior area
- Total interior livable area: 2,682 sqft
Property
Parking
- Parking features: Garage
- Has garage: Yes
- Details: Contact manager
Features
- Patio & porch: Patio
- Exterior features: , Jogging and walking trails, Kitchen island, Media Room, Mirrors, Parking, Walk In Closet
- Has private pool: Yes
Details
- Parcel number: 0676724949
Construction
Type & style
- Home type: SingleFamily
- Property subtype: Single Family Residence
Condition
- Year built: 2018
Community & HOA
Community
- Features: Playground
HOA
- Amenities included: Pool
Location
- Region: Fuquay Varina
Financial & listing details
- Lease term: Contact For Details
Price history
| Date | Event | Price |
|---|---|---|
| 10/25/2025 | Listed for rent | $2,495$1/sqft |
Source: Zillow Rentals | ||
| 10/25/2025 | Listing removed | $549,000$205/sqft |
Source: | ||
| 9/11/2025 | Listed for sale | $549,000$205/sqft |
Source: | ||
| 8/26/2025 | Pending sale | $549,000$205/sqft |
Source: | ||
| 8/14/2025 | Price change | $549,000-1.1%$205/sqft |
Source: | ||

