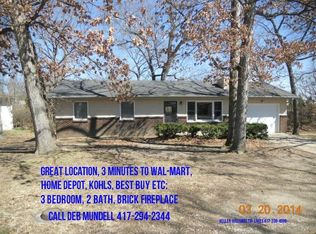Closed
Price Unknown
747 Cannon Ball Loop, Branson, MO 65616
3beds
1,416sqft
Single Family Residence
Built in 1977
0.3 Acres Lot
$159,800 Zestimate®
$--/sqft
$1,485 Estimated rent
Home value
$159,800
$144,000 - $179,000
$1,485/mo
Zestimate® history
Loading...
Owner options
Explore your selling options
What's special
ALL ONE LEVEL HOME situated in a great, quiet, family neighborhood. With a Large front yard, mature trees for shade and delightful landscaping. The home is clean and well kept, has a fireplace, covered back deck, patio area (great for entertaining), a substantial size back yard(backs up to woods giving a very private & peaceful feel), 1 car oversized garage, 3 bedrooms, 2 baths, nice outbuilding with electricity for storage, and many upgrades such as all newer stainless steel appliances. The location is ideal for convenience a few minutes from Branson Hills shopping center, close to Hwy 65, Target, Walmart, Home Depot, restaurants, the hospital, and more! This would be a Great starter or retirement home, there are no steps here.
Zillow last checked: 8 hours ago
Listing updated: March 03, 2025 at 08:45am
Listed by:
Shannen White 417-544-0411,
White Magnolia Real Estate LLC
Bought with:
Deborah S Mundell, 2009011716
Keller Williams Tri-Lakes
Source: SOMOMLS,MLS#: 60270141
Facts & features
Interior
Bedrooms & bathrooms
- Bedrooms: 3
- Bathrooms: 2
- Full bathrooms: 2
Primary bedroom
- Area: 182
- Dimensions: 14 x 13
Bedroom 2
- Area: 130
- Dimensions: 13 x 10
Bedroom 3
- Area: 90
- Dimensions: 10 x 9
Primary bathroom
- Area: 40
- Dimensions: 8 x 5
Bathroom
- Area: 64
- Dimensions: 8 x 8
Bonus room
- Area: 112
- Dimensions: 14 x 8
Kitchen
- Area: 221
- Dimensions: 17 x 13
Living room
- Area: 221
- Dimensions: 17 x 13
Heating
- Central, Electric
Cooling
- Central Air, Ceiling Fan(s)
Appliances
- Included: Dishwasher, Free-Standing Electric Oven, Microwave, Refrigerator, Electric Water Heater
- Laundry: Main Level, W/D Hookup
Features
- Walk-in Shower, Other Counters, Solid Surface Counters, Laminate Counters, Walk-In Closet(s)
- Flooring: Hardwood, Other, Wood, Laminate
- Windows: Window Coverings, Double Pane Windows, Blinds
- Has basement: No
- Attic: Pull Down Stairs
- Has fireplace: Yes
- Fireplace features: Family Room, Electric, Stone, Insert, Living Room
Interior area
- Total structure area: 1,416
- Total interior livable area: 1,416 sqft
- Finished area above ground: 1,416
- Finished area below ground: 0
Property
Parking
- Total spaces: 1
- Parking features: Additional Parking, Private, Paved, Oversized, Garage Faces Front, Driveway
- Attached garage spaces: 1
- Has uncovered spaces: Yes
Features
- Levels: One
- Stories: 1
- Patio & porch: Patio, Covered, Deck
- Exterior features: Rain Gutters
- Fencing: None
Lot
- Size: 0.30 Acres
- Dimensions: 133 x 101 IRR
- Features: Landscaped, Wooded/Cleared Combo, Sloped, Paved, Mature Trees, Level
Details
- Additional structures: Outbuilding, Shed(s)
- Parcel number: 084.020000000010.000
Construction
Type & style
- Home type: SingleFamily
- Architectural style: Ranch
- Property subtype: Single Family Residence
Materials
- Wood Siding, Stone
- Roof: Composition
Condition
- Year built: 1977
Utilities & green energy
- Sewer: Public Sewer
- Water: Public
Community & neighborhood
Location
- Region: Branson
- Subdivision: Valley View Heights
Other
Other facts
- Listing terms: Cash,VA Loan,USDA/RD,FHA,Conventional
- Road surface type: Asphalt, Concrete
Price history
| Date | Event | Price |
|---|---|---|
| 1/16/2025 | Sold | -- |
Source: | ||
| 12/6/2024 | Pending sale | $189,000$133/sqft |
Source: | ||
Public tax history
| Year | Property taxes | Tax assessment |
|---|---|---|
| 2024 | $666 -0.1% | $12,830 |
| 2023 | $666 +3% | $12,830 |
| 2022 | $647 +0.5% | $12,830 |
Find assessor info on the county website
Neighborhood: 65616
Nearby schools
GreatSchools rating
- 9/10Buchanan ElementaryGrades: K-3Distance: 1.6 mi
- 3/10Branson Jr. High SchoolGrades: 7-8Distance: 1.2 mi
- 7/10Branson High SchoolGrades: 9-12Distance: 1.3 mi
Schools provided by the listing agent
- Elementary: Branson Buchanan
- Middle: Branson
- High: Branson
Source: SOMOMLS. This data may not be complete. We recommend contacting the local school district to confirm school assignments for this home.
