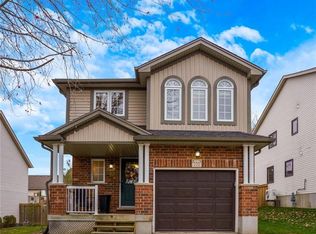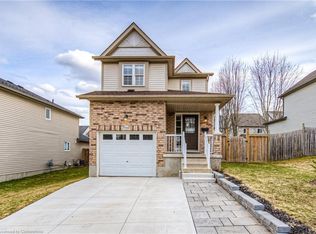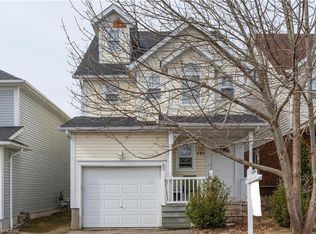Sold for $891,000 on 06/06/25
C$891,000
747 Butternut Ave, Waterloo, ON N2V 2M3
3beds
1,645sqft
Single Family Residence, Residential
Built in 2003
-- sqft lot
$-- Zestimate®
C$542/sqft
$-- Estimated rent
Home value
Not available
Estimated sales range
Not available
Not available
Loading...
Owner options
Explore your selling options
What's special
Absolutely Stunning , Updated Single Detached Home Sitting 0n an Oversized 45' Wide Lot In the High Demand Area Of Waterloo . Great Curb Appeal!!! Featuring 3 Great Sized Bedrooms & 4 Washrooms. Fully Finished From The Top To Bottom. Gorgeous Porch Leads you to an Open Foyer with Ceramic tiles. Large Main Floor Powder room. Beautiful Upgraded Kitchen With Quartz Countertops, Custom Back Splash & a Nice Center Island With Breakfast Bar . Super Large Great Room With Wood Flooring, , GAs Fireplace & Walk Out to a Large Fully Fenced Backyard With a Big Deck & Pergola .Wrought Iron Pickets on The Staircase That Takes you to a Very Nice 2nd Floor With 3 Large Bedroom's Including the Oversized Primary Bedroom With a Full 4pce Ensuite Washroom. A 2nd Full 4 Pce Common Washroom. Fully Finished Basement With Another Full 3 Pce Washoom Featuring a Stand Up Shower. Super Large Rec . Room (Which is Used as The Gym). Widened Driveway To Park 2 Cars Side By Side. Excellent Location Close to All the Conveniences.
Zillow last checked: 8 hours ago
Listing updated: August 21, 2025 at 12:40am
Listed by:
Khalid Zaffar, Salesperson,
KINGSWAY REAL ESTATE BROKERAGE
Source: ITSO,MLS®#: 40722421Originating MLS®#: Cornerstone Association of REALTORS®
Facts & features
Interior
Bedrooms & bathrooms
- Bedrooms: 3
- Bathrooms: 4
- Full bathrooms: 3
- 1/2 bathrooms: 1
- Main level bathrooms: 1
Other
- Level: Second
- Area: 182
- Dimensions: 14ft. 0in. x 13ft. 0in.
Bedroom
- Level: Second
- Area: 121.1
- Dimensions: 10ft. 5in. X 12ft. 5in.
Bedroom
- Level: Second
- Area: 111.16
- Dimensions: 10ft. 6in. X 11ft. 5in.
Bathroom
- Features: 2-Piece
- Level: Main
Bathroom
- Features: 4-Piece
- Level: Second
Bathroom
- Features: 4-Piece
- Level: Second
Bathroom
- Features: 3-Piece
- Level: Basement
Dining room
- Level: Main
- Area: 81
- Dimensions: 9ft. 0in. x 9ft. 0in.
Great room
- Level: Main
- Area: 221.35
- Dimensions: 20ft. 5in. X 11ft. 4in.
Kitchen
- Level: Main
- Area: 90.81
- Dimensions: 10ft. 9in. x 9ft. 0in.
Laundry
- Level: Basement
- Area: 121.21
- Dimensions: 24ft. 5in. X 5ft. 4in.
Recreation room
- Level: Basement
- Area: 281.4
- Dimensions: 20ft. 0in. X 14ft. 7in.
Heating
- Forced Air, Natural Gas
Cooling
- Central Air
Appliances
- Included: Water Heater Owned, Dishwasher, Dryer, Refrigerator, Stove, Washer
Features
- Basement: Full,Finished
- Number of fireplaces: 1
Interior area
- Total structure area: 2,245
- Total interior livable area: 1,645 sqft
- Finished area above ground: 1,645
- Finished area below ground: 600
Property
Parking
- Total spaces: 3
- Parking features: Attached Garage, Asphalt, Other, Private Drive Double Wide
- Attached garage spaces: 1
- Uncovered spaces: 1
Features
- Patio & porch: Deck
- Fencing: Full
- Frontage type: South
- Frontage length: 45.00
Lot
- Dimensions: 45 x 103
- Features: Urban, Park, Place of Worship, Playground Nearby, Rec./Community Centre, Schools
Details
- Parcel number: 226840877
- Zoning: FR
Construction
Type & style
- Home type: SingleFamily
- Architectural style: Two Story
- Property subtype: Single Family Residence, Residential
Materials
- Brick, Vinyl Siding
- Foundation: Poured Concrete
- Roof: Asphalt Shing
Condition
- 16-30 Years,New Construction
- New construction: Yes
- Year built: 2003
Utilities & green energy
- Sewer: Sewer (Municipal)
- Water: Municipal
- Utilities for property: Cable Connected
Community & neighborhood
Location
- Region: Waterloo
Price history
| Date | Event | Price |
|---|---|---|
| 6/6/2025 | Sold | C$891,000C$542/sqft |
Source: ITSO #40722421 | ||
Public tax history
Tax history is unavailable.
Neighborhood: N2V
Nearby schools
GreatSchools rating
No schools nearby
We couldn't find any schools near this home.


