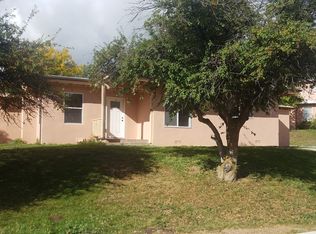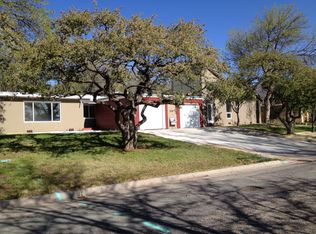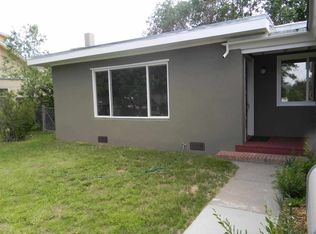This great single level home sits in a prime Western Area location and has a variety of notable features. Highlights include: an expanded master suite, remodeled kitchen with modern stainless appliances, a second living room, an oversized two-car garage, a large shed, ample RV/trailer parking and newly refinished wood floors in the living room, hallway and master. Stepping inside, note the fireplace and a classic beamed ceiling. The dining room has been opened to link the kitchen, dining and living spaces. The kitchen pops with sharp cabinetry, solid surface counters and modern stainless appliances, including a brand-new stove, microwave and dishwasher. The convenient second living room has a large fireplace and direct access to the spacious back patio/yard. You will appreciate the hallway skylight and ample built-in storage. The large master suite features a step-in closet, a nice three-quarter bath with a spacious tandem shower and features private access to the back patio. Two guest bedrooms reside further down the hall and have easy access the laundry plus a bright, cheerful full bath. The oversized two-car garage has ample space and power for projects and parking plus a wood stove and work sink. The front yard has several decorative trees/plantings while the back yard has ample room to entertain, play and garden. The Western Area park is about 200 yards away via the footpath located across the street. This home is a must see and not to be missed!
This property is off market, which means it's not currently listed for sale or rent on Zillow. This may be different from what's available on other websites or public sources.



