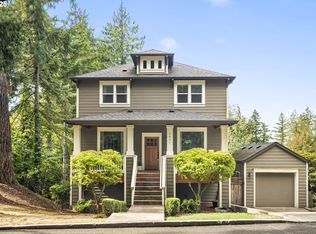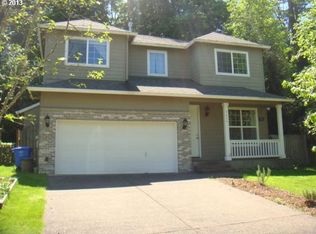Expansive multi-use rooms, heated Terrazzo floors, warm wood paneling, and Rosewood finishes throughout. His and her master bedrooms with Jack and Jill bath. Family Room on lower complete with wood fireplace, canning room/kitchenette, and abundant storage. Museum area is a cathedral of light and space. A warm and wonderful neighborhood, close to parks, nature, and the charming Multnomah Village. ONE OF A KIND, who lives large in an amazing 1950s one owner home. Must like large spaces, high ceilings and a sense of wonder.
This property is off market, which means it's not currently listed for sale or rent on Zillow. This may be different from what's available on other websites or public sources.

