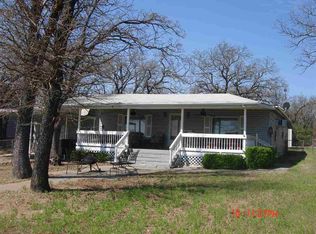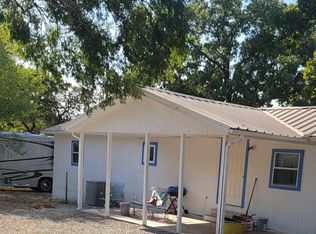The Home consists of (1) ) One Single Wide 15' x 80" Mobile Home with the second half built on to make the Home similar to a Double Wide Manufactured Home. The Home is covered by a Single Gable Roof. ..And does have the Appearance of a Double Wide Manufactured Home. The Home sits upon a small hill with a view of the Lake and may be seen from the Living Area/Den. The Home consists of a large den with corner fireplace and dining area combination with ample built-in cabinetry. The exterior of the Home and the brick façade have been freshly painted. This home is located in a serene area on Clear Creek Lake. Please see to appreciate. The home with improvements are situated on lake leased property. Home also has a screened-in covered porch (16' x 24') A tool shed (10' x 10'), and a farm implement building (27' x 30').
This property is off market, which means it's not currently listed for sale or rent on Zillow. This may be different from what's available on other websites or public sources.

