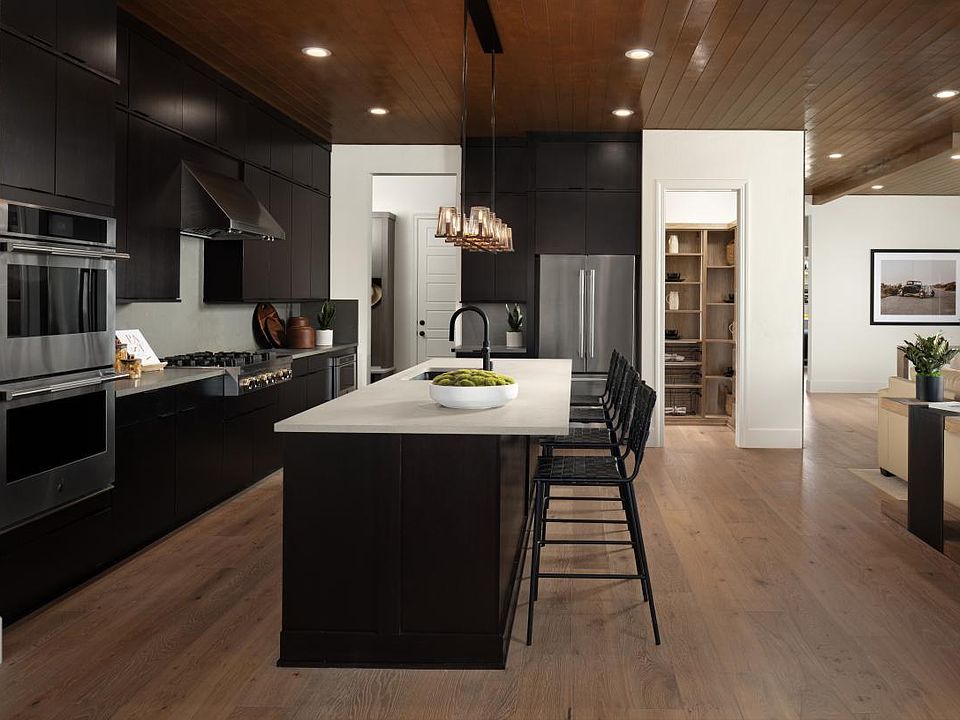This newly constructed home is move-in ready, offering both style and functionality. The gourmet kitchen stands out with its high-end finishes, upgraded cabinetry, and sleek stainless steel appliances. An adjacent casual dining area provides an inviting and convenient space for everyday meals. The spacious great room, filled with natural light, is designed for relaxation, featuring a cozy fireplace that enhances its warmth and comfort. The primary bathroom suite is thoughtfully positioned for privacy, boasting upgraded tile finishes that create a serene, spa-like ambiance. Disclaimer: Photos are images only and should not be relied upon to confirm applicable features.
New construction
$654,000
7468 Evans Bridge St, Sparks, NV 89436
2beds
2,008sqft
Single Family Residence
Built in 2025
-- sqft lot
$-- Zestimate®
$326/sqft
$-- HOA
Newly built
No waiting required — this home is brand new and ready for you to move in.
What's special
Sleek stainless steel appliancesSerene spa-like ambianceNatural lightGourmet kitchenHigh-end finishesPrimary bathroom suiteCasual dining area
This home is based on the Kerry plan.
- 139 days
- on Zillow |
- 92 |
- 3 |
Zillow last checked: June 26, 2025 at 06:25am
Listing updated: June 26, 2025 at 06:25am
Listed by:
Toll Brothers
Source: Toll Brothers Inc.
Travel times
Facts & features
Interior
Bedrooms & bathrooms
- Bedrooms: 2
- Bathrooms: 3
- Full bathrooms: 2
- 1/2 bathrooms: 1
Interior area
- Total interior livable area: 2,008 sqft
Video & virtual tour
Property
Parking
- Total spaces: 3
- Parking features: Garage
- Garage spaces: 3
Features
- Levels: 1.0
- Stories: 1
Construction
Type & style
- Home type: SingleFamily
- Property subtype: Single Family Residence
Condition
- New Construction
- New construction: Yes
- Year built: 2025
Details
- Builder name: Toll Brothers
Community & HOA
Community
- Senior community: Yes
- Subdivision: Regency at Stonebrook - Sage Meadow Collection
Location
- Region: Sparks
Financial & listing details
- Price per square foot: $326/sqft
- Date on market: 2/8/2025
About the community
Clubhouse
Featuring 2 3 bedroom, 2.5 3 bath home designs ranging from approximately 2,000 to 2,100 square feet of living space, this collection of homes offers flexible options to create a space for the way you live. Homeowners will enjoy an impressive selection of first-class amenities including an expansive clubhouse with access to an indoor pool, fitness center, dog park and more. Home price does not include any home site premium.
Source: Toll Brothers Inc.

