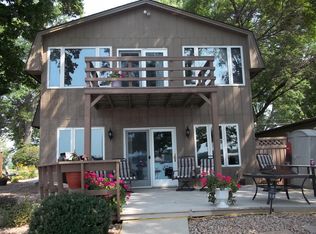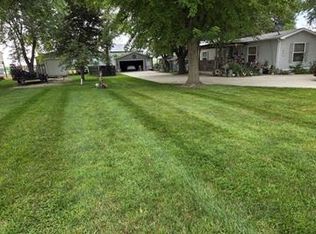Lakeside living at its finest! Ideal for a single family or anyone seeking a perfect blend of relaxation & recreation, you'll experience the ultimate in lake living with this charming 2-bedroom, 1 bath home. Every detail has been thoughtfully designed to maximize comfort and convenience. This property boasts a sturdy 2 car attached garage, accented by durable metal siding and an asphalt roof, all contributing to its timeless appeal and low maintenance lifestyle. Inside, you'll find a welcoming galley kitchen with a practical pantry, making for effortless meal preparation, while the spacious living room features a gas fireplace. This home also features an extra living or entertaining space, perfect for the crafter, office space, or extra sleeping quarters. Call Mike today @ 712-830-5434.
For sale
$465,000
7467 Twin Lakes Rd, Manson, IA 50563
2beds
874sqft
Est.:
Single Family Residence
Built in ----
4,791.6 Square Feet Lot
$-- Zestimate®
$532/sqft
$-- HOA
What's special
Gas fireplaceOffice spaceAsphalt roofPractical pantryWelcoming galley kitchen
- 279 days |
- 272 |
- 3 |
Zillow last checked: 8 hours ago
Listing updated: October 14, 2025 at 03:59pm
Listed by:
Mike Anderson,
Decker and Company Real Estate
Source: Fort Dodge BOR,MLS#: 26138
Tour with a local agent
Facts & features
Interior
Bedrooms & bathrooms
- Bedrooms: 2
- Bathrooms: 1
- Full bathrooms: 1
- Main level bathrooms: 1
- Main level bedrooms: 2
Bedroom 1
- Description: Carpet
- Level: Main
- Area: 221
- Dimensions: 13 x 17
Bedroom 2
- Description: Carpet
- Level: Main
- Area: 96
- Dimensions: 8 x 12
Bathroom 1
- Description: Vinyl
- Level: Main
- Area: 36
- Dimensions: 6 x 6
Kitchen
- Description: Vinyl
- Level: Main
- Area: 84
- Dimensions: 7 x 12
Living room
- Description: Vinyl
- Level: Main
- Area: 210
- Dimensions: 14 x 15
Heating
- Forced Air
Cooling
- Central Air
Appliances
- Included: Dishwasher, Dryer, Refrigerator, Stove-Electric, Washer, Gas Water Heater
- Laundry: Main Level
Features
- Great Room, Newer Flooring, Vaulted Ceiling(s)
- Basement: Crawl Space
- Number of fireplaces: 1
- Fireplace features: 1, Gas, Living Room
Interior area
- Total structure area: 874
- Total interior livable area: 874 sqft
Video & virtual tour
Property
Parking
- Total spaces: 2
- Parking features: Garage Door Opener, RV Access/Parking
- Attached garage spaces: 2
Features
- Patio & porch: Patio
Lot
- Size: 4,791.6 Square Feet
- Dimensions: 50 x 96
Details
- Parcel number: 893232428003
- Zoning description: Residential
Construction
Type & style
- Home type: SingleFamily
- Architectural style: Ranch
- Property subtype: Single Family Residence
Materials
- Aluminum Siding
- Foundation: Block
- Roof: Asphalt
Utilities & green energy
- Electric: Circuit Breakers
- Sewer: Septic Tank
- Water: Community Water System
Community & HOA
Community
- Subdivision: Other
Location
- Region: Manson
Financial & listing details
- Price per square foot: $532/sqft
- Tax assessed value: $352,810
- Annual tax amount: $3,184
- Date on market: 4/13/2025
- Road surface type: Paved
Estimated market value
Not available
Estimated sales range
Not available
$1,075/mo
Price history
Price history
| Date | Event | Price |
|---|---|---|
| 9/3/2025 | Price change | $465,000-4.9%$532/sqft |
Source: | ||
| 8/14/2025 | Price change | $489,000-1.2%$559/sqft |
Source: | ||
| 5/7/2025 | Price change | $495,000-2.8%$566/sqft |
Source: | ||
| 4/13/2025 | Listed for sale | $509,000-7.3%$582/sqft |
Source: | ||
| 4/13/2025 | Listing removed | -- |
Source: Owner Report a problem | ||
Public tax history
Public tax history
| Year | Property taxes | Tax assessment |
|---|---|---|
| 2024 | $3,184 +4.4% | $338,240 |
| 2023 | $3,050 -13.4% | $338,240 +22.1% |
| 2022 | $3,522 +6.1% | $277,040 |
Find assessor info on the county website
BuyAbility℠ payment
Est. payment
$2,917/mo
Principal & interest
$2242
Property taxes
$512
Home insurance
$163
Climate risks
Neighborhood: 50563
Nearby schools
GreatSchools rating
- 5/10Pocahontas Area Elementary SchoolGrades: K-6Distance: 17.9 mi
- 4/10Pocahontas Area High SchoolGrades: 7-12Distance: 17.8 mi
Schools provided by the listing agent
- District: Manson/NW Webster
Source: Fort Dodge BOR. This data may not be complete. We recommend contacting the local school district to confirm school assignments for this home.
- Loading
- Loading

