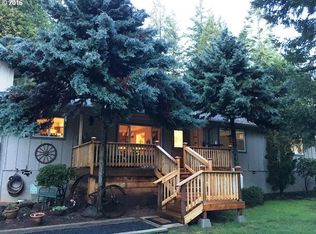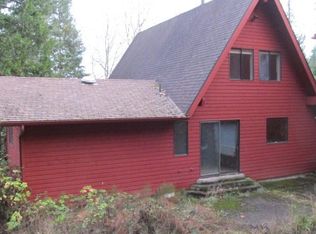Live the Oregon Dream in this sprawling home nestled among 105+ acres with scenic views of the valley and foothills. Ideal horse property with barn and shop with office. Check out the horse camp with power and outdoor restroom facilities! Easy access to BLM for miles of riding trails. Vaulted open beam tongue and groove ceiling over great room. Brand new wrap around deck on home. Freshly graveled roads. Incredible privacy and serenity.
This property is off market, which means it's not currently listed for sale or rent on Zillow. This may be different from what's available on other websites or public sources.


