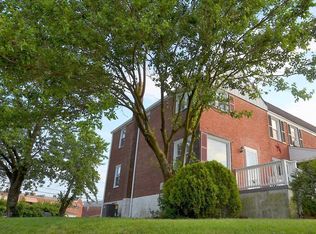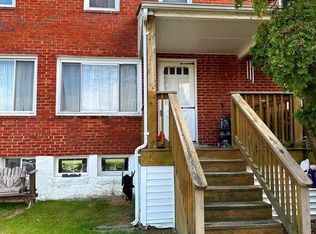This is a 1024 square foot, 1.0 bathroom, townhome home. This home is located at 7467 Durwood Rd, Dundalk, MD 21222.
This property is off market, which means it's not currently listed for sale or rent on Zillow. This may be different from what's available on other websites or public sources.


