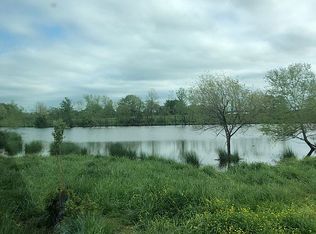Sold for $325,000 on 09/28/23
$325,000
7465 Martling Rd, Albertville, AL 35951
4beds
2,329sqft
Single Family Residence
Built in ----
2 Acres Lot
$355,700 Zestimate®
$140/sqft
$2,230 Estimated rent
Home value
$355,700
$327,000 - $388,000
$2,230/mo
Zestimate® history
Loading...
Owner options
Explore your selling options
What's special
Super cute 4 bedroom, 3 bath home sitting on approx. 2(+/-) acres with plenty of room to roam. Beautifully updated with stainless appliances in the kitchen, beautiful cabinetry and a kitchen island. Nice large master bath with jacuzzi tub and separate shower. Outdoors boasts a 30x50 shop.
Zillow last checked: 8 hours ago
Listing updated: September 29, 2023 at 06:42am
Listed by:
Leamon Yarbrough 256-558-0040,
Re/Max Guntersville
Bought with:
Dawn Howell, 133575
Southern Elite Realty
Source: ValleyMLS,MLS#: 21841958
Facts & features
Interior
Bedrooms & bathrooms
- Bedrooms: 4
- Bathrooms: 3
- Full bathrooms: 3
Primary bedroom
- Features: Ceiling Fan(s), Wood Floor
- Level: First
- Area: 204
- Dimensions: 12 x 17
Bedroom 2
- Features: Ceiling Fan(s), Crown Molding, Wood Floor
- Level: First
- Area: 192
- Dimensions: 12 x 16
Bedroom 3
- Features: Ceiling Fan(s), Crown Molding, LVP
- Level: First
- Area: 144
- Dimensions: 12 x 12
Bedroom 4
- Features: Ceiling Fan(s), LVP
- Level: First
- Area: 144
- Dimensions: 12 x 12
Bathroom 1
- Features: Ceiling Fan(s), Tile
- Level: First
- Area: 144
- Dimensions: 9 x 16
Dining room
- Features: Ceiling Fan(s), Crown Molding, Tray Ceiling(s), Wood Floor
- Level: First
- Area: 156
- Dimensions: 12 x 13
Family room
- Features: Ceiling Fan(s), Crown Molding, Wood Floor
- Level: First
- Area: 330
- Dimensions: 15 x 22
Kitchen
- Features: Eat-in Kitchen, Kitchen Island, Recessed Lighting, Tile, Tray Ceiling(s)
- Level: First
- Area: 270
- Dimensions: 15 x 18
Living room
- Features: Wood Floor
- Level: First
- Area: 204
- Dimensions: 12 x 17
Laundry room
- Features: Tile
- Level: First
- Area: 56
- Dimensions: 7 x 8
Heating
- Central 1, Electric
Cooling
- Central 1
Appliances
- Included: Cooktop, Oven, Microwave
Features
- Windows: Double Pane Windows
- Basement: Crawl Space
- Number of fireplaces: 1
- Fireplace features: One
Interior area
- Total interior livable area: 2,329 sqft
Property
Features
- Levels: One
- Stories: 1
Lot
- Size: 2 Acres
Details
- Parcel number: 0907360000018.001
Construction
Type & style
- Home type: SingleFamily
- Architectural style: Ranch
- Property subtype: Single Family Residence
Condition
- Unknown
Utilities & green energy
- Sewer: Septic Tank
- Water: Public
Community & neighborhood
Location
- Region: Albertville
- Subdivision: Metes And Bounds
Price history
| Date | Event | Price |
|---|---|---|
| 9/28/2023 | Sold | $325,000-6.9%$140/sqft |
Source: | ||
| 8/31/2023 | Pending sale | $349,000$150/sqft |
Source: | ||
| 8/31/2023 | Contingent | $349,000$150/sqft |
Source: | ||
| 8/24/2023 | Listed for sale | $349,000+93.9%$150/sqft |
Source: | ||
| 12/1/2016 | Sold | $180,000$77/sqft |
Source: Public Record Report a problem | ||
Public tax history
| Year | Property taxes | Tax assessment |
|---|---|---|
| 2024 | $10 | $260 |
| 2023 | $10 | $260 |
| 2022 | $10 | $260 |
Find assessor info on the county website
Neighborhood: 35951
Nearby schools
GreatSchools rating
- 7/10Asbury Elementary SchoolGrades: PK-5Distance: 2 mi
- 4/10Asbury SchoolGrades: 6-12Distance: 1.9 mi
Schools provided by the listing agent
- Elementary: Asbury Elementary School
- Middle: Asbury Middle School
- High: Asbury
Source: ValleyMLS. This data may not be complete. We recommend contacting the local school district to confirm school assignments for this home.

Get pre-qualified for a loan
At Zillow Home Loans, we can pre-qualify you in as little as 5 minutes with no impact to your credit score.An equal housing lender. NMLS #10287.
