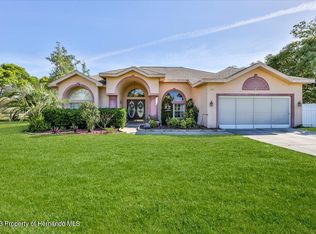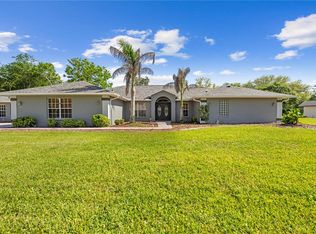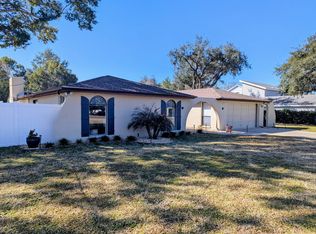Sold for $376,000
$376,000
7465 Jonquil Pl, Weeki Wachee, FL 34607
3beds
2,588sqft
Single Family Residence
Built in 1986
0.58 Acres Lot
$355,100 Zestimate®
$145/sqft
$3,297 Estimated rent
Home value
$355,100
$309,000 - $408,000
$3,297/mo
Zestimate® history
Loading...
Owner options
Explore your selling options
What's special
PRICED TO SELL! This 2588 sq ft, 3 bedroom, 2 bath, pool home on a dead-end road has so much potential. Features a large 460 sq ft flex room with lots of closet space for storage and a half kitchen, living area has a beautiful double-sided stone fireplace, a large screened in pool area with plenty of room to entertain, and a huge (39x40) 10 CAR GARAGE for any car lovers dream!! Don't need a 10 car garage? This space could easily be converted if you wanted a garage and extra office space, flex space area. NEW ROOF in 2021. Irrigation is on a well. Pool was refinished approximately 3 years ago. Property is located very close to the Weeki Wachee River & State Park, close to shopping and Bayport & Pine Island. Very low HOA of $145 year includes Park with a lake, playground, basketball courts, tennis courts, gazebo and grill. Flood zone X- no flood insurance required. Come make this home yours today!
Zillow last checked: 8 hours ago
Listing updated: November 15, 2024 at 08:21pm
Listed by:
Lindsay D Stewart 352-232-7343,
Reliance Realty & Investments, Inc.
Bought with:
NON MEMBER
NON MEMBER
Source: HCMLS,MLS#: 2240270
Facts & features
Interior
Bedrooms & bathrooms
- Bedrooms: 3
- Bathrooms: 2
- Full bathrooms: 2
Primary bedroom
- Level: Main
- Area: 208.6
- Dimensions: 14x14.9
Primary bedroom
- Level: Main
- Area: 208.6
- Dimensions: 14x14.9
Bedroom 2
- Level: Main
- Area: 152.6
- Dimensions: 14x10.9
Bedroom 2
- Level: Main
- Area: 152.6
- Dimensions: 14x10.9
Bedroom 3
- Level: Main
- Area: 163.5
- Dimensions: 15x10.9
Bedroom 3
- Level: Main
- Area: 163.5
- Dimensions: 15x10.9
Bonus room
- Level: Main
- Area: 460
- Dimensions: 20x23
Bonus room
- Level: Main
- Area: 460
- Dimensions: 20x23
Dining room
- Level: Main
- Area: 245.85
- Dimensions: 16.5x14.9
Dining room
- Level: Main
- Area: 245.85
- Dimensions: 16.5x14.9
Family room
- Level: Main
- Area: 199.42
- Dimensions: 16.9x11.8
Family room
- Level: Main
- Area: 199.42
- Dimensions: 16.9x11.8
Kitchen
- Level: Main
- Area: 479.45
- Dimensions: 22.3x21.5
Kitchen
- Level: Main
- Area: 479.45
- Dimensions: 22.3x21.5
Living room
- Level: Main
- Area: 220.5
- Dimensions: 15x14.7
Living room
- Level: Main
- Area: 220.5
- Dimensions: 15x14.7
Other
- Description: Garage
- Level: Main
- Area: 1560
- Dimensions: 40x39
Other
- Description: Garage
- Level: Main
- Area: 1560
- Dimensions: 40x39
Heating
- Heat Pump
Cooling
- Central Air, Electric
Appliances
- Included: Dishwasher, Dryer, Electric Oven, Refrigerator, Washer
Features
- Split Plan
- Flooring: Carpet, Laminate, Tile, Wood
- Has fireplace: Yes
- Fireplace features: Wood Burning, Other
Interior area
- Total structure area: 2,588
- Total interior livable area: 2,588 sqft
Property
Parking
- Total spaces: 6
- Parking features: Other
- Garage spaces: 6
Features
- Stories: 1
- Has private pool: Yes
- Pool features: In Ground
Lot
- Size: 0.58 Acres
- Features: Cul-De-Sac
Details
- Additional structures: Gazebo
- Parcel number: R02 223 17 3245 0009 0190
- Zoning: PDP
- Zoning description: Planned Development Project
- Special conditions: Third Party Approval
Construction
Type & style
- Home type: SingleFamily
- Architectural style: Ranch
- Property subtype: Single Family Residence
Materials
- Block, Concrete, Stucco
- Roof: Shingle
Condition
- New construction: No
- Year built: 1986
Utilities & green energy
- Sewer: Private Sewer
- Water: Public
- Utilities for property: Cable Available, Electricity Available
Community & neighborhood
Location
- Region: Weeki Wachee
- Subdivision: River Country Estates
HOA & financial
HOA
- Has HOA: Yes
- HOA fee: $145 annually
- Amenities included: Barbecue, Park, Tennis Court(s), Other
- Services included: Other
Other
Other facts
- Listing terms: Cash,Conventional,FHA,VA Loan
- Road surface type: Paved
Price history
| Date | Event | Price |
|---|---|---|
| 9/27/2024 | Sold | $376,000-3.6%$145/sqft |
Source: | ||
| 8/16/2024 | Listed for sale | $390,000$151/sqft |
Source: | ||
Public tax history
| Year | Property taxes | Tax assessment |
|---|---|---|
| 2024 | $2,555 +3.3% | $170,044 +3% |
| 2023 | $2,473 +3.8% | $165,091 +3% |
| 2022 | $2,383 -0.4% | $160,283 +3% |
Find assessor info on the county website
Neighborhood: River Country Estates
Nearby schools
GreatSchools rating
- 5/10Spring Hill Elementary SchoolGrades: PK-5Distance: 4.5 mi
- 4/10Fox Chapel Middle SchoolGrades: 6-8Distance: 1.6 mi
- 3/10Weeki Wachee High SchoolGrades: 9-12Distance: 6.6 mi
Schools provided by the listing agent
- Elementary: Spring Hill
- Middle: Fox Chapel
- High: Weeki Wachee
Source: HCMLS. This data may not be complete. We recommend contacting the local school district to confirm school assignments for this home.
Get a cash offer in 3 minutes
Find out how much your home could sell for in as little as 3 minutes with a no-obligation cash offer.
Estimated market value$355,100
Get a cash offer in 3 minutes
Find out how much your home could sell for in as little as 3 minutes with a no-obligation cash offer.
Estimated market value
$355,100


