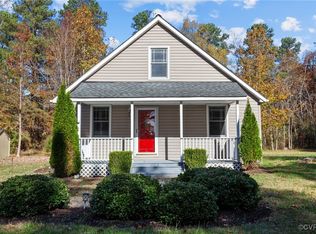Sold for $590,000
$590,000
7464 Cedar Fork Rd, Ruther Glen, VA 22546
4beds
2,980sqft
Single Family Residence
Built in 2022
10 Acres Lot
$594,200 Zestimate®
$198/sqft
$3,622 Estimated rent
Home value
$594,200
$511,000 - $695,000
$3,622/mo
Zestimate® history
Loading...
Owner options
Explore your selling options
What's special
Welcome to this exquisite 4-bedroom, 3-full bathroom home situated on 10 acres. As you step inside, you will be greeted by an open floor plan adorned with beautiful wood floors and exposed beams, creating a warm and inviting atmosphere for you and your guests. The main floor is ideal for both quality family time and hosting guests, featuring a generous kitchen with plenty of storage, a farmhouse sink, and a sizable island that will impress any cook. Cozy up by the warm electric fireplace, complete with color-changing LEDs, adding a touch of ambiance to the space. The large primary suite features a walk-in closet and an ensuite bathroom with double sinks and a luxurious garden tub, providing the ultimate retreat for relaxation after a long day. The finished basement offers additional living space, including a full bedroom, full bathroom, and office area, ideal for accommodating family, guests, or creating a recreational space with convenient backyard access. This home truly offers the perfect blend of comfort, style, and functionality for modern living.
Zillow last checked: 8 hours ago
Listing updated: June 27, 2025 at 05:04pm
Listed by:
Nick Hill 540-514-0007,
CENTURY 21 New Millennium,
Co-Listing Agent: Tiffany M Moore 540-623-7264,
CENTURY 21 New Millennium
Bought with:
Chris Ognek, 0225175665
Q Real Estate, LLC
Source: Bright MLS,MLS#: VACV2007994
Facts & features
Interior
Bedrooms & bathrooms
- Bedrooms: 4
- Bathrooms: 3
- Full bathrooms: 3
- Main level bathrooms: 2
- Main level bedrooms: 3
Basement
- Area: 1490
Heating
- Heat Pump, Electric
Cooling
- Central Air, Electric
Appliances
- Included: Microwave, Dishwasher, Dryer, Oven/Range - Electric, Refrigerator, Stainless Steel Appliance(s), Washer, Electric Water Heater
Features
- Soaking Tub, Bathroom - Walk-In Shower, Built-in Features, Ceiling Fan(s), Combination Dining/Living, Combination Kitchen/Dining, Combination Kitchen/Living, Dining Area, Entry Level Bedroom, Exposed Beams, Open Floorplan, Kitchen Island, Primary Bath(s), Walk-In Closet(s)
- Flooring: Carpet, Wood
- Windows: Window Treatments
- Basement: Finished,Interior Entry,Exterior Entry,Sump Pump,Walk-Out Access
- Number of fireplaces: 1
Interior area
- Total structure area: 2,980
- Total interior livable area: 2,980 sqft
- Finished area above ground: 1,490
- Finished area below ground: 1,490
Property
Parking
- Total spaces: 2
- Parking features: Garage Faces Front, Garage Door Opener, Oversized, Detached, Driveway
- Garage spaces: 2
- Has uncovered spaces: Yes
Accessibility
- Accessibility features: None
Features
- Levels: One
- Stories: 1
- Pool features: None
Lot
- Size: 10 Acres
Details
- Additional structures: Above Grade, Below Grade
- Parcel number: 67A56B
- Zoning: RP
- Special conditions: Standard
Construction
Type & style
- Home type: SingleFamily
- Architectural style: Ranch/Rambler
- Property subtype: Single Family Residence
Materials
- Vinyl Siding
- Foundation: Concrete Perimeter
Condition
- New construction: No
- Year built: 2022
Utilities & green energy
- Sewer: On Site Septic
- Water: Well
Community & neighborhood
Location
- Region: Ruther Glen
- Subdivision: None Available
Other
Other facts
- Listing agreement: Exclusive Right To Sell
- Listing terms: Cash,Conventional,FHA,USDA Loan,VA Loan
- Ownership: Fee Simple
Price history
| Date | Event | Price |
|---|---|---|
| 6/27/2025 | Sold | $590,000-1.3%$198/sqft |
Source: | ||
| 5/29/2025 | Contingent | $597,500$201/sqft |
Source: | ||
| 4/22/2025 | Listed for sale | $597,500+5.8%$201/sqft |
Source: | ||
| 1/2/2025 | Listing removed | $3,000$1/sqft |
Source: Bright MLS #VACV2007074 Report a problem | ||
| 11/22/2024 | Listed for rent | $3,000$1/sqft |
Source: Bright MLS #VACV2007074 Report a problem | ||
Public tax history
| Year | Property taxes | Tax assessment |
|---|---|---|
| 2024 | $2,487 +1.3% | $318,925 |
| 2023 | $2,456 +319.6% | $318,925 +319.6% |
| 2022 | $585 | $76,000 |
Find assessor info on the county website
Neighborhood: 22546
Nearby schools
GreatSchools rating
- 5/10Lewis & Clark Elementary SchoolGrades: PK-5Distance: 3.1 mi
- 2/10Caroline Middle SchoolGrades: 6-8Distance: 6 mi
- 3/10Caroline High SchoolGrades: 9-12Distance: 5.7 mi
Schools provided by the listing agent
- District: Caroline County Public Schools
Source: Bright MLS. This data may not be complete. We recommend contacting the local school district to confirm school assignments for this home.
Get a cash offer in 3 minutes
Find out how much your home could sell for in as little as 3 minutes with a no-obligation cash offer.
Estimated market value$594,200
Get a cash offer in 3 minutes
Find out how much your home could sell for in as little as 3 minutes with a no-obligation cash offer.
Estimated market value
$594,200
