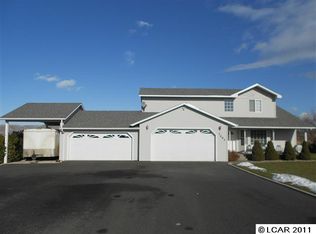This spectacular single level 4-bedroom, 3 bath home is located in the gorgeous Wheatland community could be your next home! From the dining room area and exciting entryway, to the cozy living room stocked with high ceilings, into a kitchen with lots of storage and granite counters that opens to an adorable eat-in area, this home has it all. Bonus room is a plus, could be a guest bedroom with an attached bathroom. Brand new deck and plenty of room for a future shop.
This property is off market, which means it's not currently listed for sale or rent on Zillow. This may be different from what's available on other websites or public sources.

