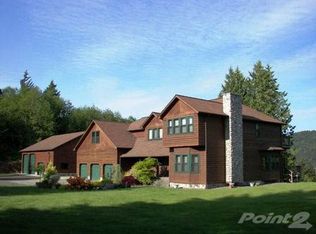Sold for $785,000 on 10/18/23
$785,000
74638 Olson Rd, Clatskanie, OR 97016
4beds
2,749sqft
SingleFamily
Built in 1978
10.39 Acres Lot
$786,800 Zestimate®
$286/sqft
$3,453 Estimated rent
Home value
$786,800
$724,000 - $850,000
$3,453/mo
Zestimate® history
Loading...
Owner options
Explore your selling options
What's special
74638 Olson Rd, Clatskanie, OR 97016 is a single family home that contains 2,749 sq ft and was built in 1978. It contains 4 bedrooms and 3 bathrooms. This home last sold for $785,000 in October 2023.
The Zestimate for this house is $786,800. The Rent Zestimate for this home is $3,453/mo.
Facts & features
Interior
Bedrooms & bathrooms
- Bedrooms: 4
- Bathrooms: 3
- Full bathrooms: 2
- 1/2 bathrooms: 1
- Main level bathrooms: 1
Heating
- Forced air, Heat pump, Propane / Butane
Appliances
- Included: Dishwasher, Garbage disposal, Range / Oven, Refrigerator
- Laundry: Inside
Features
- Ceiling Fan(s), Garage Door Opener, Vaulted Ceiling(s), Bedroom 4
- Flooring: Tile, Carpet, Hardwood
- Basement: Partially finished
- Has fireplace: Yes
- Fireplace features: Wood Burning, Insert, Propane
Interior area
- Structure area source: County
- Total interior livable area: 2,749 sqft
Property
Parking
- Parking features: Garage - Attached
Features
- Patio & porch: Deck, Patio
- Exterior features: Wood, Cement / Concrete
- Has view: Yes
- View description: Water
- Has water view: Yes
- Water view: Water
Lot
- Size: 10.39 Acres
- Features: Wooded, Views, Gentle Sloping, Seasonal, 10 to 19.99 Acres
- Residential vegetation: Wooded
Details
- Additional structures: Workshop, Tool Shed, RV/Boat Storage
- Parcel number: 7N4W220000608
- Zoning: CO:RR5
Construction
Type & style
- Home type: SingleFamily
- Architectural style: Craftsman
Materials
- Roof: Composition
Condition
- Resale
- Year built: 1978
Utilities & green energy
- Sewer: Septic Tank
- Water: Well
- Utilities for property: Propane, Electricity Connected
Community & neighborhood
Security
- Security features: Security System Owned
Location
- Region: Clatskanie
Other
Other facts
- ViewYN: true
- FoundationDetails: Concrete Perimeter
- Sewer: Septic Tank
- Heating: Forced Air, Heat Pump
- WaterSource: Well
- Utilities: Propane, Electricity Connected
- Appliances: Dishwasher, Disposal, Electric Water Heater, Stainless Steel Appliance(s), Free-Standing Range, Free-Standing Refrigerator
- FireplaceYN: true
- InteriorFeatures: Ceiling Fan(s), Garage Door Opener, Vaulted Ceiling(s), Bedroom 4
- ParkingFeatures: RV Parking, Driveway, Attached, RV Access/Parking, Oversized
- Basement: Finished, Daylight
- GarageYN: true
- AttachedGarageYN: true
- HeatingYN: true
- PatioAndPorchFeatures: Deck, Patio
- CoolingYN: true
- FireplaceFeatures: Wood Burning, Insert, Propane
- ConstructionMaterials: Wood Siding
- Roof: Composition
- Cooling: Heat Pump
- ArchitecturalStyle: Craftsman
- LotFeatures: Wooded, Views, Gentle Sloping, Seasonal, 10 to 19.99 Acres
- HomeWarrantyYN: True
- MainLevelBathrooms: 1
- OtherStructures: Workshop, Tool Shed, RV/Boat Storage
- FarmLandAreaUnits: Square Feet
- Vegetation: Wooded
- ExteriorFeatures: Yard, RV Hookup, RV Parking, Sprinkler
- OpenParkingYN: true
- LivingAreaSource: County
- Zoning: CO:RR5
- RoomDiningRoomLevel: Main
- RoomFamilyRoomLevel: Main
- RoomKitchenLevel: Main
- RoomLivingRoomLevel: Main
- SecurityFeatures: Security System Owned
- RoomBedroom2Level: Upper
- RoomBedroom3Level: Upper
- RoomBedroom4Level: Lower
- LaundryFeatures: Inside
- RoomMasterBedroomLevel: Upper
- View: Territorial, Seasonal
- Flooring: Wall to Wall Carpet, Tile Floor, Engineered Hardwood
- BuildingAreaSource: County
- PropertyCondition: Resale
- MlsStatus: Active
Price history
| Date | Event | Price |
|---|---|---|
| 10/18/2023 | Sold | $785,000-9.2%$286/sqft |
Source: Public Record Report a problem | ||
| 7/1/2020 | Listing removed | $865,000$315/sqft |
Source: Windermere-St. Helens Real Estate, Inc. #19208129 Report a problem | ||
| 6/18/2019 | Listed for sale | $865,000$315/sqft |
Source: Windermere St Helens Real Estate Inc #19208129 Report a problem | ||
Public tax history
| Year | Property taxes | Tax assessment |
|---|---|---|
| 2024 | $5,520 +0.4% | $473,436 +3% |
| 2023 | $5,498 +4.4% | $459,651 +3% |
| 2022 | $5,266 +2.7% | $446,272 +3% |
Find assessor info on the county website
Neighborhood: 97016
Nearby schools
GreatSchools rating
- 6/10Clatskanie Elementary SchoolGrades: K-6Distance: 2.2 mi
- 6/10Clatskanie Middle/High SchoolGrades: 7-12Distance: 2.4 mi
Schools provided by the listing agent
- Elementary: CLATSKANIE
- Middle: CLATSKANIE
- High: CLATSKANIE
Source: The MLS. This data may not be complete. We recommend contacting the local school district to confirm school assignments for this home.

Get pre-qualified for a loan
At Zillow Home Loans, we can pre-qualify you in as little as 5 minutes with no impact to your credit score.An equal housing lender. NMLS #10287.
