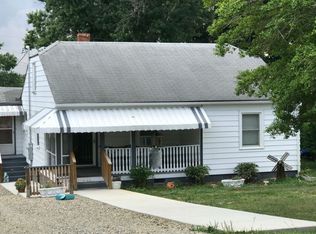This home has been completely remodeled. All new light fixtures, floor coverings, bathrooms, kitchen, refinished hardwood floors, and new water heater in 2020. Replacement windows in 2014, new exterior doors, roof, composite cement siding, and gutters in 2019. New gas furnace with central air will be installed before closing. Great location. Nice yard.
This property is off market, which means it's not currently listed for sale or rent on Zillow. This may be different from what's available on other websites or public sources.

