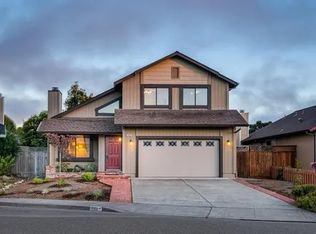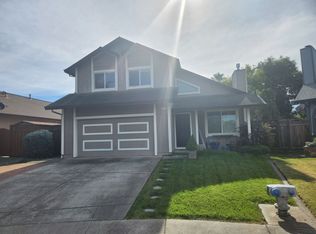Sold for $775,000 on 08/08/25
$775,000
7463 Michael Way, Rohnert Park, CA 94928
3beds
1,442sqft
Single Family Residence
Built in 1991
5,113.94 Square Feet Lot
$769,700 Zestimate®
$537/sqft
$3,281 Estimated rent
Home value
$769,700
$693,000 - $854,000
$3,281/mo
Zestimate® history
Loading...
Owner options
Explore your selling options
What's special
Welcome to 7463 Michael Way which shows like a dream and is move-in ready. This single level, 3 bedroom, 2 bath home has much to offer. The spacious living room with vaulted ceiling and wood floors is so inviting. The dining area adjoins the living room which is great for entertaining. Any chef will love cooking in the kitchen with granite counters, gas range and counter seating. The kitchen opens to the comfy family room with wood burning fireplace and sliders to the outdoor patio. You will enjoy the patio with grass area and a storage shed on the side for organization. The primary ensuite is spacious and relaxing with ample closet space. There are two additional bedrooms and an inside laundry closet in the hallway for your convenience. Located on a quiet cul-de-sac, you are near Sonoma State, The Green Music Center, Olivers, many restaurants and an easy commute location. This gem is what you have been waiting for. Come take a look!
Zillow last checked: 8 hours ago
Listing updated: August 08, 2025 at 02:36am
Listed by:
Julie Mendonca DRE #00962661 415-328-0147,
Corcoran Icon Properties 415-266-3100
Bought with:
Fred Kusin, DRE #01376562
Compass
Source: BAREIS,MLS#: 325059926 Originating MLS: Marin County
Originating MLS: Marin County
Facts & features
Interior
Bedrooms & bathrooms
- Bedrooms: 3
- Bathrooms: 2
- Full bathrooms: 2
Primary bedroom
- Features: Closet
Bedroom
- Level: Main
Primary bathroom
- Features: Tub w/Shower Over, Window
Bathroom
- Features: Tub w/Shower Over
- Level: Main
Dining room
- Features: Dining/Living Combo
Family room
- Features: Cathedral/Vaulted
- Level: Main
Kitchen
- Features: Granite Counters
- Level: Main
Living room
- Features: Cathedral/Vaulted
- Level: Main
Heating
- Central
Cooling
- Ceiling Fan(s)
Appliances
- Included: Built-In Gas Range, Dishwasher
- Laundry: Hookups Only, Laundry Closet
Features
- Cathedral Ceiling(s)
- Flooring: Carpet, Tile, Vinyl, Wood
- Windows: Dual Pane Full, Skylight Tube
- Has basement: No
- Number of fireplaces: 1
- Fireplace features: Family Room, Wood Burning
Interior area
- Total structure area: 1,442
- Total interior livable area: 1,442 sqft
Property
Parking
- Total spaces: 4
- Parking features: Attached, Garage Door Opener, Garage Faces Front, Paved
- Attached garage spaces: 2
- Has uncovered spaces: Yes
Features
- Levels: One
- Stories: 1
- Patio & porch: Patio
- Fencing: Full
Lot
- Size: 5,113 sqft
- Features: Sprinklers In Front, Sprinklers In Rear, Landscaped, Landscape Front
Details
- Additional structures: Shed(s)
- Parcel number: 047490054000
- Special conditions: Standard
Construction
Type & style
- Home type: SingleFamily
- Architectural style: Contemporary
- Property subtype: Single Family Residence
Materials
- Foundation: Concrete Perimeter
- Roof: Composition
Condition
- Year built: 1991
Utilities & green energy
- Electric: 220 Volts in Laundry
- Sewer: Public Sewer
- Water: Public
- Utilities for property: Natural Gas Connected, Public
Community & neighborhood
Location
- Region: Rohnert Park
- Subdivision: Sprekels Place 06
HOA & financial
HOA
- Has HOA: No
Other
Other facts
- Road surface type: Paved
Price history
| Date | Event | Price |
|---|---|---|
| 8/8/2025 | Sold | $775,000+0.4%$537/sqft |
Source: | ||
| 8/2/2025 | Pending sale | $772,000$535/sqft |
Source: | ||
| 7/18/2025 | Contingent | $772,000$535/sqft |
Source: | ||
| 7/12/2025 | Listed for sale | $772,000+68.2%$535/sqft |
Source: | ||
| 3/21/2021 | Listing removed | -- |
Source: Owner Report a problem | ||
Public tax history
| Year | Property taxes | Tax assessment |
|---|---|---|
| 2025 | $6,891 +2.6% | $597,634 +2% |
| 2024 | $6,718 +0.3% | $585,917 +2% |
| 2023 | $6,698 +1.7% | $574,429 +2% |
Find assessor info on the county website
Neighborhood: 94928
Nearby schools
GreatSchools rating
- 7/10Monte Vista Elementary SchoolGrades: K-5Distance: 0.3 mi
- 3/10Technology MiddleGrades: 6-8Distance: 1.2 mi
- 4/10Rancho Cotate High SchoolGrades: 9-12Distance: 0.6 mi
Schools provided by the listing agent
- District: Cotati-Rohnert Park Unified
Source: BAREIS. This data may not be complete. We recommend contacting the local school district to confirm school assignments for this home.
Get a cash offer in 3 minutes
Find out how much your home could sell for in as little as 3 minutes with a no-obligation cash offer.
Estimated market value
$769,700
Get a cash offer in 3 minutes
Find out how much your home could sell for in as little as 3 minutes with a no-obligation cash offer.
Estimated market value
$769,700

