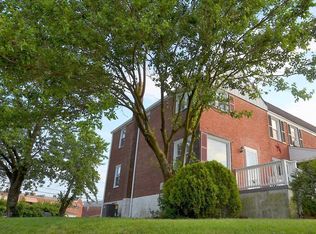Sold for $201,000 on 10/20/23
$201,000
7463 Durwood Rd, Dundalk, MD 21222
3beds
1,144sqft
Townhouse
Built in 1954
2,400 Square Feet Lot
$222,300 Zestimate®
$176/sqft
$1,993 Estimated rent
Home value
$222,300
$211,000 - $233,000
$1,993/mo
Zestimate® history
Loading...
Owner options
Explore your selling options
What's special
Welcome home in the heart of Dundalk's Berkshire neighborhood. This very well maintained 3-bedroom, 1.5-bathroom brick rowhome offers not only comfort but it also is in a convenient location, and offers potential for rear yard parking. Step inside to discover a warm and inviting living space filled with natural light, offering plenty of room for relaxation and entertainment. The kitchen boasts ample counter space, modern appliances, and a breakfast bar that's perfect for quick meals or morning coffee. Adjacent to the kitchen is a charming dining area, making family dinners and gatherings a breeze. The upper level features three bedrooms, each designed for comfort and equipped with spacious closets. A full bathroom with modern fixtures ensures your daily routine is both convenient and enjoyable. A convenient half bath on the lower level adds extra comfort and convenience in the full basement that also provides ample storage space and endless possibilities for customization. Enjoy your morning coffee or evening conversations on the welcoming front porch. Rear Yard Potential: The spacious rear yard offers potential for parking, gardening, or outdoor gatherings. Location & Convenience: Enjoy easy access to shopping, dining, schools, and parks, making everyday life a breeze. Commute: Commuting is a breeze with proximity to major roadways, including I-695, ensuring you can reach Baltimore and surrounding areas with ease. Don't miss out on this incredible opportunity to own a well-built brick rowhome in the heart of Dundalk's Berkshire neighborhood. Contact us on your agent today to schedule a private tour and make this house your forever home.
Zillow last checked: 8 hours ago
Listing updated: October 24, 2023 at 07:49am
Listed by:
Luke Reeder 443-463-3527,
RE/MAX First Choice
Bought with:
Justin Matney
Keller Williams Flagship
Source: Bright MLS,MLS#: MDBC2077732
Facts & features
Interior
Bedrooms & bathrooms
- Bedrooms: 3
- Bathrooms: 2
- Full bathrooms: 1
- 1/2 bathrooms: 1
Basement
- Area: 512
Heating
- Forced Air, Natural Gas Available
Cooling
- Central Air, Electric
Appliances
- Included: Water Heater, Washer, Cooktop, Refrigerator, Range Hood, Oven, Dryer, Dishwasher, Gas Water Heater
Features
- Dining Area, Floor Plan - Traditional, Kitchen Island, Bathroom - Tub Shower, Walk-In Closet(s), Dry Wall, Block Walls, Paneled Walls, Plaster Walls
- Flooring: Carpet, Hardwood, Vinyl, Ceramic Tile, Wood
- Windows: Double Hung, Vinyl Clad
- Basement: Combination,Connecting Stairway,Partial,Partially Finished,Interior Entry,Exterior Entry,Improved,Heated,Shelving,Space For Rooms,Walk-Out Access,Workshop
- Has fireplace: No
Interior area
- Total structure area: 1,536
- Total interior livable area: 1,144 sqft
- Finished area above ground: 1,024
- Finished area below ground: 120
Property
Parking
- Parking features: On Street
- Has uncovered spaces: Yes
Accessibility
- Accessibility features: None
Features
- Levels: Three
- Stories: 3
- Patio & porch: Deck, Patio, Roof
- Exterior features: Extensive Hardscape, Lighting, Storage, Sidewalks
- Pool features: None
Lot
- Size: 2,400 sqft
Details
- Additional structures: Above Grade, Below Grade
- Parcel number: 04121204035690
- Zoning: R
- Special conditions: Standard
Construction
Type & style
- Home type: Townhouse
- Architectural style: Federal
- Property subtype: Townhouse
Materials
- Brick
- Foundation: Brick/Mortar, Block
- Roof: Flat
Condition
- New construction: No
- Year built: 1954
Utilities & green energy
- Sewer: Public Sewer
- Water: Public
Community & neighborhood
Location
- Region: Dundalk
- Subdivision: Berkshire
Other
Other facts
- Listing agreement: Exclusive Right To Sell
- Listing terms: Cash,Conventional,FHA,VA Loan,Other
- Ownership: Fee Simple
Price history
| Date | Event | Price |
|---|---|---|
| 10/20/2023 | Sold | $201,000+5.8%$176/sqft |
Source: | ||
| 9/17/2023 | Contingent | $189,900$166/sqft |
Source: | ||
| 9/14/2023 | Listed for sale | $189,900$166/sqft |
Source: | ||
Public tax history
| Year | Property taxes | Tax assessment |
|---|---|---|
| 2025 | $3,073 +95.6% | $140,467 +8.4% |
| 2024 | $1,571 +9.1% | $129,633 +9.1% |
| 2023 | $1,440 +1.3% | $118,800 |
Find assessor info on the county website
Neighborhood: 21222
Nearby schools
GreatSchools rating
- 2/10Berkshire Elementary SchoolGrades: PK-5Distance: 0.3 mi
- 2/10Holabird Middle SchoolGrades: 4-8Distance: 0.6 mi
- 1/10Dundalk High SchoolGrades: 9-12Distance: 1.2 mi
Schools provided by the listing agent
- District: Baltimore County Public Schools
Source: Bright MLS. This data may not be complete. We recommend contacting the local school district to confirm school assignments for this home.

Get pre-qualified for a loan
At Zillow Home Loans, we can pre-qualify you in as little as 5 minutes with no impact to your credit score.An equal housing lender. NMLS #10287.
Sell for more on Zillow
Get a free Zillow Showcase℠ listing and you could sell for .
$222,300
2% more+ $4,446
With Zillow Showcase(estimated)
$226,746