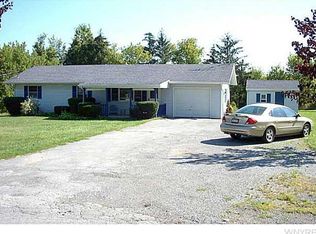Updated house on beautiful country lot with spacious floor plan located right outside village of Oakfield and 5 miles from the city of Batavia. Downstairs has 17x16’ living room, 16x16’ kitchen, 14x16’ sunroom, 16x16’ extra room (possible bedroom) with walk in closet. Additional 8x10’ room off of extra bedroom. Spacious 10x10’ bathroom has oversized whirlpool tub. Side entrance doors leads into 8x14’ mudroom with attached 6x8’ laundry room. Natural gas stove and refrigerator included in sale as well as wood stove located in kitchen. Sliding glass door separates kitchen and sunroom, and another sliding glass door opens to outside L-shaped wraparound deck with pergola. Front door located on small covered front porch opens to foyer area that leads to stairway to great room upstairs. Upstairs has 17x25’ great room with vaulted ceiling and 3 skylights, 16x16’ bedroom with walk-in closet with bi-fold doors, 10x12’ bedroom with closet, and 6x10’ bathroom with walk-in shower. House has insulated windows and fiberglass wall insulation throughout. Partial attic area with pull down stairway. Unfinished basement with natural gas furnace, gas water heater (less than 1 year old) and water softener. Three-car garage with two bays with electric – 36x34’ – 2 overhead doors. Stand-alone work shop/out building with electric – 24x32’. Also 14x16’ barn with two 10x16’ lean-to’s on each side (one is fully enclosed). And 10x12’ shed with electric. Horse shoe driveway. House lot is 1.2 acres. (All measurements are approximate.)
This property is off market, which means it's not currently listed for sale or rent on Zillow. This may be different from what's available on other websites or public sources.
