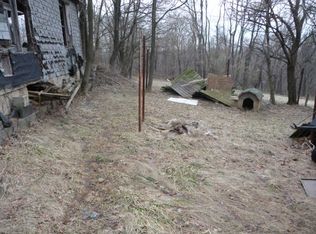Beautifully maintained 4 bedroom, 2.5 bath Ranch home with many updates and finished lower level on a large lot. 36 x 26 garage/workshop gives plenty of storage or ideal for the mechanic, person who loves woodworking, or someone who wants to keep their toys out of the weather. Updated kitchen features granite countertops and backsplash and an abundance of cabinets and counter space. Breakfast bar and pantry storage is an added bonus. Hardwood floors in most living areas on the first floor. French doors in the formal dining room lead to a private paver patio and fenced in yard. The back of the yard goes to the tree line which gives plenty of room for almost any outdoor activity. The expansive lower level provides additional living space whether you need an office, playroom, or a place to entertain. And if you want to save on heating bills the woodstove which has a newer SS liner is an excellent way to stay warm and save money. Add to all that a new roof, updated electric box, central air, while being close to Hershey and downtown Harrisburg and this might be the home you've been looking for.
This property is off market, which means it's not currently listed for sale or rent on Zillow. This may be different from what's available on other websites or public sources.

