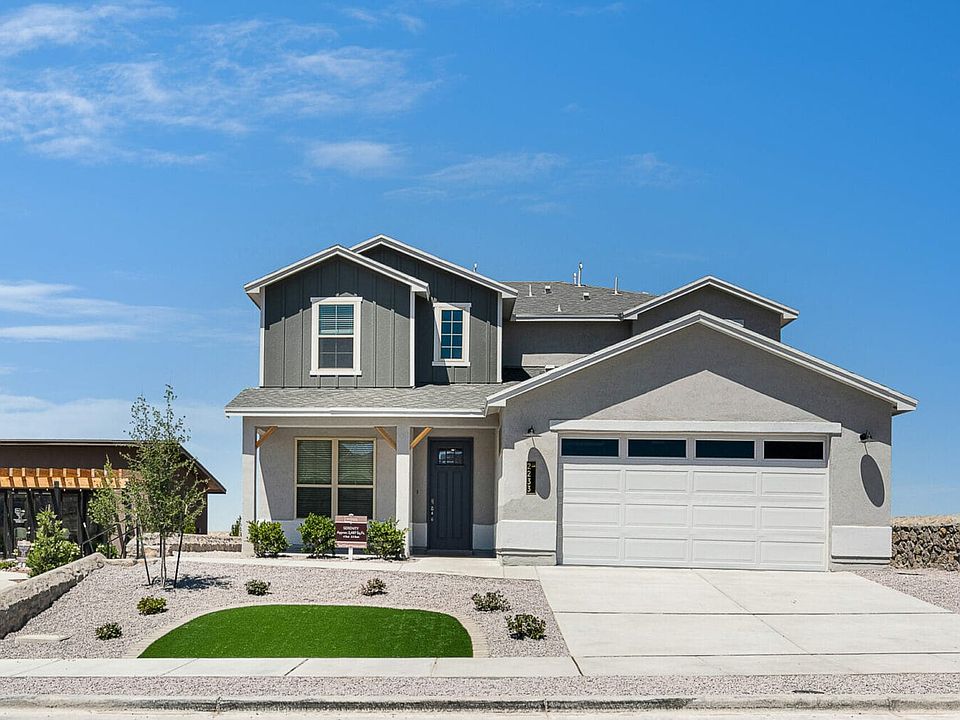The Journey Floor Plan Desert Springs redefines contemporary living with 1,938 sq. ft. of meticulously designed space. This home features 3 bedrooms, an option for 2.5 or 3 baths, and a 2-car garage, making it perfect for today's lifestyles. Moreover, its layout prioritizes both comfort and practicality.
New construction
$431,300
7461 Big Mountain Ct, El Paso, TX 79911
3beds
1,938sqft
Single Family Residence
Built in 2025
6,098 sqft lot
$427,500 Zestimate®
$223/sqft
$7/mo HOA
- 52 days
- on Zillow |
- 130 |
- 1 |
Zillow last checked: 7 hours ago
Listing updated: May 14, 2025 at 12:34pm
Listed by:
Rustom Adil Marciano 0640151 910-261-8576,
RE/MAX Associates
Source: GEPAR,MLS#: 922148
Travel times
Schedule tour
Select your preferred tour type — either in-person or real-time video tour — then discuss available options with the builder representative you're connected with.
Select a date
Facts & features
Interior
Bedrooms & bathrooms
- Bedrooms: 3
- Bathrooms: 3
- Full bathrooms: 2
- 1/2 bathrooms: 1
Heating
- Central
Cooling
- Refrigerated
Appliances
- Included: Dishwasher, Disposal, Microwave
Features
- Master Downstairs
- Flooring: Tile, Carpet
- Windows: Double Pane Windows
- Has fireplace: No
Interior area
- Total structure area: 1,938
- Total interior livable area: 1,938 sqft
Video & virtual tour
Property
Features
- Exterior features: Walled Backyard
Lot
- Size: 6,098 sqft
- Features: Subdivided
Details
- Parcel number: D46599926U71700
- Zoning: R3
- Special conditions: None
Construction
Type & style
- Home type: SingleFamily
- Architectural style: 2 Story,1 Story
- Property subtype: Single Family Residence
Materials
- Stucco
- Roof: Shingle
Condition
- New construction: Yes
- Year built: 2025
Details
- Builder name: Desert View Homes
Utilities & green energy
- Water: City
Community & HOA
Community
- Subdivision: The View at Desert Springs | Thoughtful Collection
HOA
- Has HOA: Yes
- Amenities included: See Remarks
- Services included: See Remarks
- HOA fee: $21 quarterly
- HOA name: Desert Springs
Location
- Region: El Paso
Financial & listing details
- Price per square foot: $223/sqft
- Annual tax amount: $1,094
- Date on market: 5/8/2025
- Listing terms: Cash,Conventional,FHA,VA Loan
About the community
Thoughtful Homes in West El Paso - Innovation Meets Comfort
A new chapter has begun with the Thoughtful Homes Series by Desert View Homes, bringing innovative new construction homes to West El Paso. This community is a result of more than three decades of building experience, trusted national partnerships, and the purchasing power of building over 1,500 homes a year. Backed by Desert View Homes' core mission, these homes are designed with cutting-edge features inspired by neuroscience research — all while maintaining highly competitive pricing.
Homebuyers can experience the unique features of the Thoughtful Homes Series at The View at Desert Springs. With five debuting floorplans tailored around buyers' most desired lifestyle priorities, these homes offer:
Pet Rooms for your furry family members
Pocket Offices for modern work-from-home needs
Garage Options for flexible storage and parking
Amazon Drop Areas for secure package deliveries
Antimicrobial Countertops and Door Handles for enhanced health and safety
Pre-Wiring for Increased Internet Connectivity for a smart home experience
Premier "Whole House" Connectivity for seamless tech integration
Located near the Westside gated community Encore at Desert Springs, this community sits at the intersection of North Resler Drive and Enchanted Springs Road, just north of Woodrow Bean Transmountain and Bluff Creek Street.
Top-Rated Schools: Canutillo ISD
Families will benefit from the highly acclaimed Canutillo Independent School District (Canutillo ISD), known for its AAA rating and commitment to academic excellence. Canutillo ISD offers outstanding programs and opportunities that prepare students for future success.
Why Choose Thoughtful Homes in West El Paso?
Prime Location: Conveniently situated near shopping, dining, and outdoor recreation
Innovative Design: Homes built around modern lifestyle needs with unique, thoughtful features
Strong School District: Access
Source: View Homes

