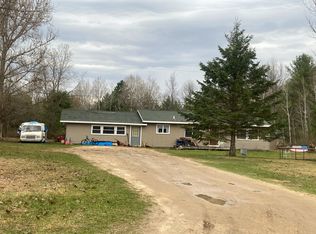Sold for $487,500
$487,500
7460 W Five Mile Rd, Grayling, MI 49738
3beds
2,100sqft
Single Family Residence
Built in 1994
17.5 Acres Lot
$487,800 Zestimate®
$232/sqft
$2,567 Estimated rent
Home value
$487,800
Estimated sales range
Not available
$2,567/mo
Zestimate® history
Loading...
Owner options
Explore your selling options
What's special
Enjoy up north living in this remarkable 3 bed 3 bath full log home on private 17.5 acres of rolling hardwoods with finished walkout lower level. Relax by the stone wood-burning fireplace and enjoy the beauty of the knotty pine interior with expansive vaulted ceilings in the great room. Upgraded custom features include, live edge countertops, solid wood knotty pine cabinets, stone/tile walk in master bath shower and timeless black fixtures. Finished, heated, garage/workshop is a handy mans dream. Enjoy morning coffee or an evening cocktail on one of the walk out patios (7 x 27) or covered porches (8 x 35 & 8 x 62) Abundant storage including 2 - 7 x 29 enclosed storage areas and a 10 x 16 storage shed. Full appliance package in custom kitchen. Direct access to state land across the road
Zillow last checked: 9 hours ago
Listing updated: September 08, 2025 at 11:07am
Listed by:
Craig Hinkle 989-390-2215,
Re/Max Of Grayling
Source: WWMLS,MLS#: 201832686
Facts & features
Interior
Bedrooms & bathrooms
- Bedrooms: 3
- Bathrooms: 3
- Full bathrooms: 2
- 1/2 bathrooms: 1
Heating
- Forced Air, Propane, Wood
Appliances
- Included: Range/Oven, Refrigerator, Microwave, Dishwasher
- Laundry: Main Level
Features
- Ceiling Fan(s)
- Flooring: Tile, Laminate
- Doors: Doorwall
- Basement: Full,Finished,Walk-Out Access
- Has fireplace: Yes
- Fireplace features: Insert
Interior area
- Total structure area: 2,100
- Total interior livable area: 2,100 sqft
- Finished area above ground: 1,090
Property
Parking
- Parking features: Garage
- Has garage: Yes
Features
- Patio & porch: Deck, Patio/Porch
- Exterior features: Garden
- Frontage type: None
Lot
- Size: 17.50 Acres
- Dimensions: 653 x 1065 x 152 x 250
- Features: Adj State/Federal Ld, Natural
Details
- Additional structures: Shed(s), Workshop
- Parcel number: 05100201502000
- Wooded area: 90
Construction
Type & style
- Home type: SingleFamily
- Architectural style: Ranch
- Property subtype: Single Family Residence
Materials
- Foundation: Basement
Condition
- Year built: 1994
Utilities & green energy
- Sewer: Septic Tank
Community & neighborhood
Security
- Security features: Smoke Detector(s)
Location
- Region: Grayling
- Subdivision: T25N, R4W
Other
Other facts
- Listing terms: Cash,Conventional Mortgage,FHA,USDA/RD,VA Loan
- Ownership: Owner
- Road surface type: Dirt, Maintained
Price history
| Date | Event | Price |
|---|---|---|
| 9/8/2025 | Sold | $487,500-2.3%$232/sqft |
Source: | ||
| 8/9/2025 | Contingent | $499,000$238/sqft |
Source: | ||
| 5/29/2025 | Price change | $499,000-5.7%$238/sqft |
Source: | ||
| 11/26/2024 | Listed for sale | $529,000+135.1%$252/sqft |
Source: | ||
| 7/17/2024 | Sold | $225,000$107/sqft |
Source: Public Record Report a problem | ||
Public tax history
| Year | Property taxes | Tax assessment |
|---|---|---|
| 2025 | $1,271 +1.5% | $130,000 +6.2% |
| 2024 | $1,252 +2682.4% | $122,400 +11.5% |
| 2023 | $45 | $109,800 |
Find assessor info on the county website
Neighborhood: 49738
Nearby schools
GreatSchools rating
- 6/10Grayling Middle SchoolGrades: 5-8Distance: 5.9 mi
- 7/10Grayling High SchoolGrades: 9-12Distance: 8.1 mi
- 5/10Grayling Elementary - Ausable Primary SchoolGrades: PK-4Distance: 6.1 mi
Schools provided by the listing agent
- Elementary: Grayling
- High: Grayling
Source: WWMLS. This data may not be complete. We recommend contacting the local school district to confirm school assignments for this home.
Get pre-qualified for a loan
At Zillow Home Loans, we can pre-qualify you in as little as 5 minutes with no impact to your credit score.An equal housing lender. NMLS #10287.
