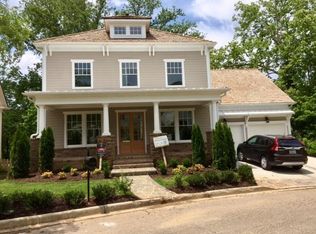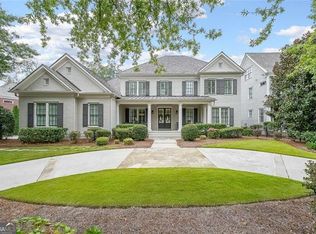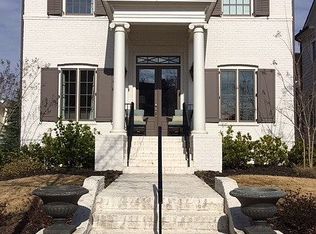Looking for a home with an IDEAL LOCATION? Love the idea of a Live, Work, Play community? THIS IS IT! Award Winning Vickery in Forsyth County is a special place. This Donnelly floor plan features bright open living areas and unique architectural details. A gourmet kitchen and formal dining room combine for plenty of entertaining space while multiple porches and deck expands outdoor living. A luxurious owner's suite with a spa-like bathroom, spacious bedrooms, and a secret bookcase entry to a hidden bonus room that gives everyone the perfect place to get away or come together. If you like built-ins you'll love the cabinets in the LR, the butler's pantry, the coffee bar and, yes, all the closets are complete with built in storage. This home also features a finished 3rd floor with a full bathroom. PLUS Pocket doors, Plantation Shutters, Shiplap Walls, Quartz Counters, Custom Pantry, Epoxy Garage Floor, Hand-scraped Hardwoods, etc., etc., etc...just too much to name! Enjoy your morning Coffee/Tea on the front porches overlooking Oxbo Park and/or enjoy a more private setting in the backyard featuring a quaint garden, fire pit and deck that overlook Bentley Creek. This home has it all! Priced to Sell!!! You do not want to miss this one! 2021-06-14
This property is off market, which means it's not currently listed for sale or rent on Zillow. This may be different from what's available on other websites or public sources.


