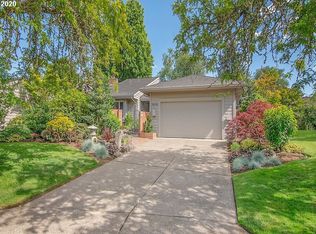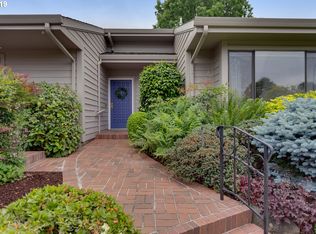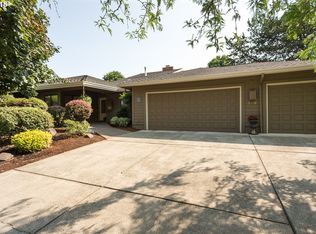Enjoy the Charbonneau community in this beautiful one level home on the fairway with a amazing private courtyard; Spacious living room perfect for entertaining, golf course views, gas fireplace and skylight; Large master suite; Convenient murphy bed in 2nd bedroom; Updates include: New Presidential roof, furnace, electric panel, h/w heater and paint throughout. Newer induction range and dishwasher; Finished loft/art room & sun room.
This property is off market, which means it's not currently listed for sale or rent on Zillow. This may be different from what's available on other websites or public sources.


